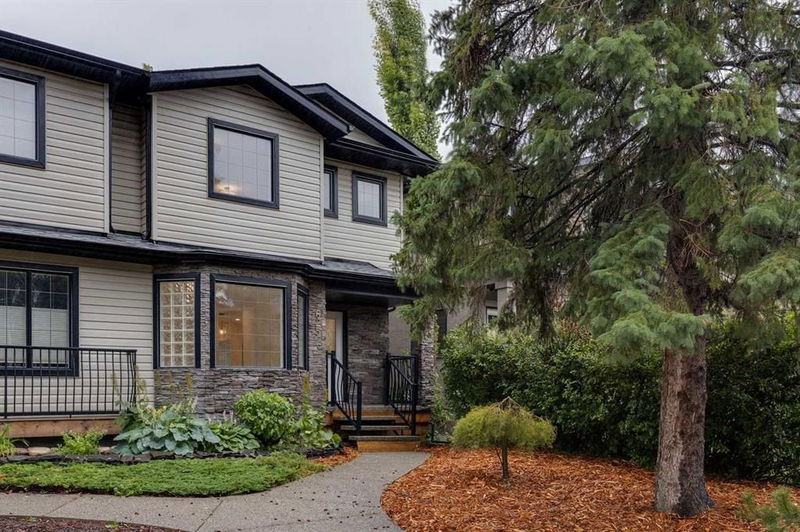Caractéristiques principales
- MLS® #: A2161171
- ID de propriété: SIRC2122112
- Type de propriété: Résidentiel, Autre
- Aire habitable: 1 657 pi.ca.
- Construit en: 2003
- Chambre(s) à coucher: 3+1
- Salle(s) de bain: 3+1
- Stationnement(s): 4
- Inscrit par:
- Royal LePage Solutions
Description de la propriété
*OPEN HOUSE, SUN Nov 10, 1-3pm* LIKE NEW and Move-In Ready! This beautifully UPDATED semi-detached home in the desirable inner-city neighborhood of WINSTON HEIGHTS is perfect for modern living. Featuring stunning site-finished SOLID HARDWOOD FLOORS and fresh contemporary updates throughout, the home offers an elegant two-toned kitchen with a corner PANTRY for ample storage, a brand new GAS STOVE, new BOSCH DISHWASHER, and new stylish lighting. The spacious living and dining areas are enhanced by a cozy GAS FIREPLACE with a new tile surround, and French doors that open onto a large, freshly stained SOUTH-FACING, ideal for outdoor relaxation. Convenience is key with a MAIN FLOOR OFFiCE and laundry area. Upstairs, you’ll find BRAND NEW CARPETS, spacious bedrooms, including a primary suite with a luxurious 5-piece ENSUITE and a WALK-IN CLOSET. The fully finished lower level offers a versatile family room, a large fourth bedroom with an ensuite bath, and a flex room for added functionality. The property also includes a DOUBLE DETACHED GARAGE, complete with a RARE DRIVEWAY off the paved street behind, plus a NEW ROOF installed last year. With a LOW-MAINTENANCE YARD and thoughtful upgrades throughout, this home is ready for you to move in and enjoy. Don’t miss out – schedule your viewing today!
Pièces
- TypeNiveauDimensionsPlancher
- CuisinePrincipal11' 9.9" x 14' 3"Autre
- Salle à mangerPrincipal8' 3" x 13'Autre
- SalonPrincipal11' 2" x 14' 2"Autre
- BoudoirPrincipal10' 9.9" x 11' 3.9"Autre
- Salle de lavagePrincipal2' 6.9" x 7' 6"Autre
- FoyerPrincipal5' 5" x 6' 11"Autre
- Salle de bainsPrincipal4' 9" x 7' 6.9"Autre
- Chambre à coucher principaleInférieur12' 6.9" x 14' 6.9"Autre
- Chambre à coucherInférieur10' 9" x 14' 2"Autre
- Chambre à coucherInférieur8' 9.9" x 14' 2"Autre
- Salle de bainsInférieur6' 11" x 7' 9"Autre
- Salle de bain attenanteInférieur4' 11" x 13' 6.9"Autre
- Salle de jeuxSupérieur10' 3" x 20' 11"Autre
- Salle polyvalenteSupérieur6' 6.9" x 8' 2"Autre
- Chambre à coucherSupérieur12' x 18' 9"Autre
- Salle de bain attenanteSupérieur5' x 9' 11"Autre
Agents de cette inscription
Demandez plus d’infos
Demandez plus d’infos
Emplacement
625 21 Avenue NE, Calgary, Alberta, T2E 1T2 Canada
Autour de cette propriété
En savoir plus au sujet du quartier et des commodités autour de cette résidence.
Demander de l’information sur le quartier
En savoir plus au sujet du quartier et des commodités autour de cette résidence
Demander maintenantCalculatrice de versements hypothécaires
- $
- %$
- %
- Capital et intérêts 0
- Impôt foncier 0
- Frais de copropriété 0

