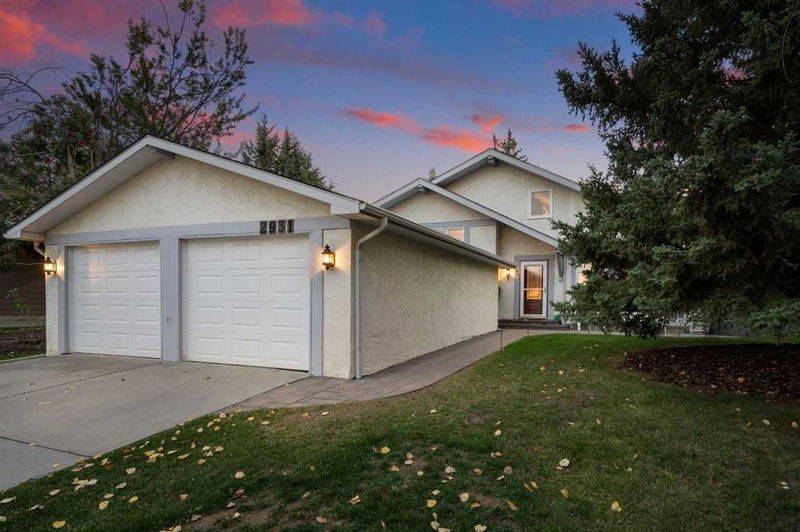Caractéristiques principales
- MLS® #: A2168432
- ID de propriété: SIRC2120436
- Type de propriété: Résidentiel, Maison unifamiliale détachée
- Aire habitable: 1 418 pi.ca.
- Construit en: 1973
- Chambre(s) à coucher: 3
- Salle(s) de bain: 2
- Stationnement(s): 4
- Inscrit par:
- CIR Realty
Description de la propriété
Bright , Clean , Open Design , Custom Build Meticulously Maintained By Long Time Owners. Newer Kitchen Renovation Is Finished In Hardwood , Granite Countertops , Stainless Steel Appliances , And Tile With Sliding Door Access To The Back Patio . The Dining Room Has Been Expanded To Accommodate A Sizeable Hutch And China Cabinet . New Hardwood Floors Throughout The Main Floor. The Upper Level Has Three Good Sized Bedrooms , A 4 Piece Bathroom , And Loft/retreat Area . Lower Development With Walkup Access Has A Convient Laundry/sewing/ Mud Room And An Inviting Famiy Room With Gas Firep-lace , And Convenient Bathroom. Additional Lower Level Development Includes A Huge Rec-room , A Three Piece Bathroom , , A Sauna, , And Extra Storage. Windows,roof And Furnace Have Been Updated. Outside The Massive Lot (45% Bigger Than A Regular Lot)is An Impressive Result Of Historical Nuturing And Attention. Back Yard Oais Features Raise Garden Beds , A Rain Water System, A Greenhouse, A Serenity Fountain , And A Sheltered Quiet Area . There Is Convenient Driveway Parking Out Front In Addition To The Heated Double Garage . The Location Is A Short Walk To Louis Reil School , The Oakridge Community Arena/center , Walking Paths , And South Glenmore Park. Additional Photos And 360's In The Links . Note : Drone Footage In Suppliments
Pièces
- TypeNiveauDimensionsPlancher
- SalonPrincipal14' 5" x 19' 11"Autre
- Cuisine avec coin repasPrincipal10' 9.9" x 13' 3.9"Autre
- Salle à mangerPrincipal10' 6.9" x 11' 3.9"Autre
- Chambre à coucher principaleInférieur12' 2" x 12' 9.9"Autre
- Chambre à coucherInférieur8' 6.9" x 13' 9.6"Autre
- Chambre à coucherInférieur9' 8" x 10' 2"Autre
- LoftInférieur11' 9" x 25' 3"Autre
- Salle de jeuxSupérieur15' x 19' 9.6"Autre
- Salle de lavageSupérieur9' 11" x 12' 5"Autre
Agents de cette inscription
Demandez plus d’infos
Demandez plus d’infos
Emplacement
2931 Palliser Drive SW, Calgary, Alberta, T2V 4B3 Canada
Autour de cette propriété
En savoir plus au sujet du quartier et des commodités autour de cette résidence.
Demander de l’information sur le quartier
En savoir plus au sujet du quartier et des commodités autour de cette résidence
Demander maintenantCalculatrice de versements hypothécaires
- $
- %$
- %
- Capital et intérêts 0
- Impôt foncier 0
- Frais de copropriété 0

