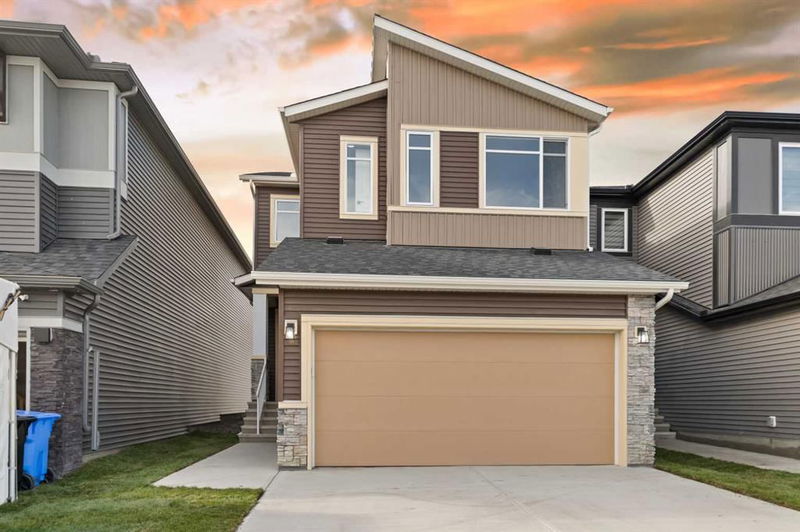Caractéristiques principales
- MLS® #: A2171157
- ID de propriété: SIRC2120435
- Type de propriété: Résidentiel, Maison unifamiliale détachée
- Aire habitable: 1 993 pi.ca.
- Construit en: 2024
- Chambre(s) à coucher: 3
- Salle(s) de bain: 2+1
- Stationnement(s): 4
- Inscrit par:
- MaxWell Central
Description de la propriété
Welcome to your dream residence—a stunning, never-lived-in home that seamlessly blends modern luxury with everyday functionality. This exquisite property features a spacious double car garage and a wealth of high-end amenities. Upon entering, you’ll find an inviting den on the main floor, perfect for a home office or cozy reading nook. The heart of the home boasts a gourmet kitchen equipped with sleek stainless steel appliances, abundant cabinetry, and a stylish island, ideal for entertaining. A separate spice kitchen caters to culinary enthusiasts, allowing for hassle-free meal prep without disrupting the main kitchen’s ambiance. The warm living area, accentuated by a beautiful fireplace, creates a cozy focal point for gatherings or quiet evenings. The luxurious master suite offers a lavish 5-piece ensuite bath and a generous walk-in closet, providing a private sanctuary. Two well-appointed bedrooms ensure comfort and privacy, complemented by a conveniently located full bathroom. A functional laundry room keeps chores easy and living spaces organized, while a versatile bonus room can be transformed into a playroom, home gym, or media room. This home is a true masterpiece, showcasing thoughtful design, exquisite finishes, and a contemporary aesthetic. Don’t miss the opportunity to make it yours—schedule a viewing today and experience the luxury and comfort of this exceptional brand new property!
Pièces
- TypeNiveauDimensionsPlancher
- Salle à mangerPrincipal8' 11" x 11' 11"Autre
- SalonPrincipal11' x 13' 5"Autre
- BoudoirPrincipal8' 11" x 9' 3"Autre
- CuisinePrincipal9' 11" x 11' 11"Autre
- Pièce bonusInférieur10' 8" x 13' 6.9"Autre
- Salle de lavageInférieur5' 9.6" x 6' 3.9"Autre
- Chambre à coucher principaleInférieur11' 11" x 13'Autre
- Chambre à coucherInférieur10' 5" x 10' 11"Autre
- Chambre à coucherInférieur9' 11" x 12' 9.6"Autre
- Salle de bainsPrincipal4' 11" x 4' 11"Autre
- Salle de bainsInférieur4' 11" x 8' 6"Autre
- Salle de bain attenanteInférieur8' 3.9" x 10' 3"Autre
- AutrePrincipal5' 3" x 7' 3.9"Autre
- VestibulePrincipal8' 6.9" x 8' 11"Autre
Agents de cette inscription
Demandez plus d’infos
Demandez plus d’infos
Emplacement
41 Corner Glen Road NE, Calgary, Alberta, T3N 2L3 Canada
Autour de cette propriété
En savoir plus au sujet du quartier et des commodités autour de cette résidence.
Demander de l’information sur le quartier
En savoir plus au sujet du quartier et des commodités autour de cette résidence
Demander maintenantCalculatrice de versements hypothécaires
- $
- %$
- %
- Capital et intérêts 0
- Impôt foncier 0
- Frais de copropriété 0

