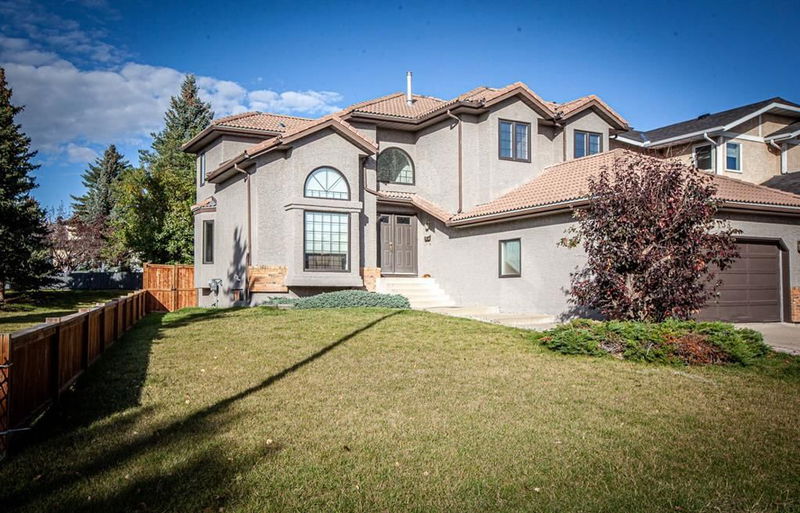Caractéristiques principales
- MLS® #: A2171224
- ID de propriété: SIRC2120431
- Type de propriété: Résidentiel, Maison unifamiliale détachée
- Aire habitable: 2 272 pi.ca.
- Construit en: 1989
- Chambre(s) à coucher: 5+1
- Salle(s) de bain: 3+1
- Stationnement(s): 4
- Inscrit par:
- Royal LePage Benchmark
Description de la propriété
Imagine living in a stunning home right beside a park, where every day feels like a retreat! This dream property boasts an incredible fully finished basement, complete with a bar, a cozy bedroom (just waiting for that larger window to let in even more light), and a convenient four-piece bath. All new carpet throughout.
As you ascend the grand curved staircase to the second level, you'll find four spacious bedrooms and another four-piece bath—perfect for family or guests! The bright and airy Primary bedroom is truly a sanctuary with its five-piece ensuite bath featuring both a separate tub and shower. You’ll love the abundance of windows that flood the space with natural light, along with the generous walk-in closet that offers plenty of room for all your wardrobe needs.
The living room features soaring vaulted ceilings that create an inviting atmosphere perfect for gatherings! Plus, the dining room overlooks the beautifully landscaped backyard while providing views into the adjacent green space—ideal for enjoying meals surrounded by nature. New LVP flooring on the main floor and triple pane windows throughout the house.
You’ll love the super-large kitchen equipped with tons of cupboards and miles (well, almost!) of gorgeous granite countertops—cooking will be an absolute pleasure here! The main floor family room is conveniently located right next to the kitchen and features a warm fireplace, making it perfect for cozy evenings at home.
You’ll appreciate how practical this layout is too; there’s even a combined two-piece bath and laundry room on the main floor. Need an office? The main floor bedroom can easily serve that purpose!
Step outside onto your huge deck in the beautifully treed and fully fenced backyard—a perfect spot for summer barbecues or quiet mornings with coffee. And let’s not forget about location! Nestled next to a green area and just minutes away from thousands of acres of scenic Fish Creek Park, this home offers not just comfort but also endless opportunities for outdoor adventures. Also, public and separate schools in the area. What are you waiting for? Your dream home beside the park awaits!
Pièces
- TypeNiveauDimensionsPlancher
- SalonPrincipal16' 3.9" x 17'Autre
- Salle à mangerPrincipal10' 9" x 13' 5"Autre
- CuisinePrincipal10' 8" x 13' 9.6"Autre
- Coin repasPrincipal7' 9" x 7' 11"Autre
- Salle familialePrincipal12' 3.9" x 14' 2"Autre
- Chambre à coucherPrincipal8' 9.6" x 12' 2"Autre
- Chambre à coucher principale2ième étage13' 2" x 18' 5"Autre
- Chambre à coucher2ième étage9' x 15' 6"Autre
- Chambre à coucher2ième étage9' 6" x 15' 3.9"Autre
- Chambre à coucher2ième étage9' 6" x 11' 9"Autre
- Salle de jeuxSupérieur17' 3.9" x 22' 9"Autre
- BoudoirSupérieur10' 9.6" x 11' 6.9"Autre
- Chambre à coucherSupérieur11' 5" x 20' 2"Autre
- RangementSupérieur15' 3.9" x 15' 9.6"Autre
Agents de cette inscription
Demandez plus d’infos
Demandez plus d’infos
Emplacement
133 Woodbrook Road SW, Calgary, Alberta, T2W 6C6 Canada
Autour de cette propriété
En savoir plus au sujet du quartier et des commodités autour de cette résidence.
Demander de l’information sur le quartier
En savoir plus au sujet du quartier et des commodités autour de cette résidence
Demander maintenantCalculatrice de versements hypothécaires
- $
- %$
- %
- Capital et intérêts 0
- Impôt foncier 0
- Frais de copropriété 0

