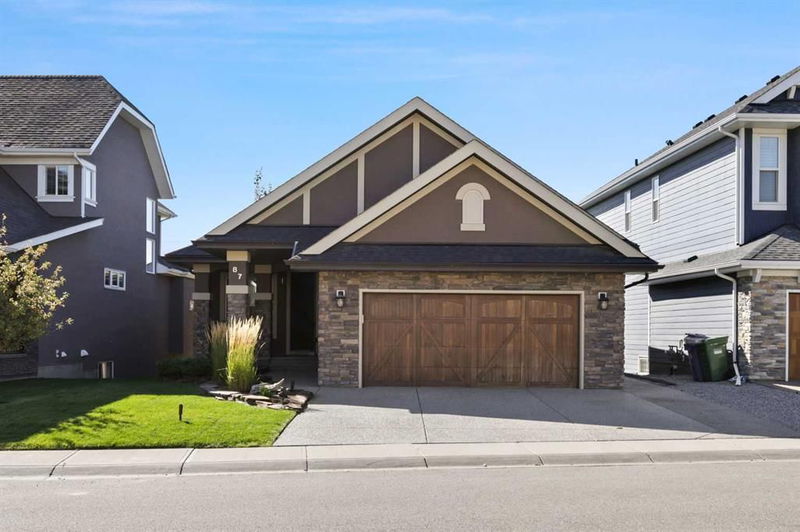Caractéristiques principales
- MLS® #: A2171290
- ID de propriété: SIRC2120390
- Type de propriété: Résidentiel, Maison unifamiliale détachée
- Aire habitable: 1 552,70 pi.ca.
- Construit en: 2015
- Chambre(s) à coucher: 1+2
- Salle(s) de bain: 3+1
- Stationnement(s): 4
- Inscrit par:
- RE/MAX Realty Professionals
Description de la propriété
Welcome to your dream home—a beautifully finished executive bungalow that perfectly balances tranquility and privacy. Nestled against a lush greenbelt with a picturesque creek, this property offers a serene escape with no direct neighbors behind, allowing you to fully enjoy your expansive backyard oasis.
One unique feature of this home is the convenience of two sets of washers and dryers: one in the master walk-in closet and another in the lower level, making laundry day a breeze.
Step inside to find an upgraded haven designed for modern living. The main floor boasts a luxurious master suite, complemented by a versatile front office/den, perfect for work or relaxation. The open-concept great room invites you in, showcasing a gourmet kitchen, spacious dining area, and an inviting living room centered around a cozy gas fireplace.
The chef-inspired kitchen is a true masterpiece, equipped with built-in stainless steel appliances, an oversized island, elegant granite countertops, and an expanded cabinet design for ample storage. A dedicated coffee bar area awaits your morning rituals, making it ideal for both entertaining and quiet evenings at home.
Your private master suite creates a spa-like sanctuary, with ample space for king-sized furniture. The ensuite bathroom envelops you in peace and tranquility, featuring a luxurious soaker tub, oversized tile-and-glass shower, and double sinks.
Venture to the walk-out lower level, where endless possibilities await. Enjoy movie nights in the media room, host game nights in the expansive games room complete with a full wet bar, and accommodate guests in the additional bedroom with its own private ensuite bath. A second bedroom and full bathroom provide additional comfort and convenience.
Large windows throughout both levels flood the home with natural light, highlighting the sunny south exposure and breathtaking views of your serene backyard retreat. This immaculate home is move-in ready, offering a rare opportunity to experience luxurious living in a peaceful setting.
Don’t miss your chance to embrace the perfect blend of elegance, comfort, and natural beauty—schedule your private showing today!
Pièces
- TypeNiveauDimensionsPlancher
- SalonPrincipal13' 11" x 17' 11"Autre
- CuisinePrincipal14' 6" x 15'Autre
- Salle à mangerPrincipal11' 11" x 15'Autre
- Chambre à coucher principalePrincipal13' x 13' 11"Autre
- Salle de bain attenantePrincipal10' 11" x 10' 11"Autre
- FoyerPrincipal5' 6" x 5' 9"Autre
- BoudoirPrincipal8' 11" x 11' 5"Autre
- VestibulePrincipal8' 9.6" x 11' 3"Autre
- Salle de bainsPrincipal4' 9" x 5' 9.6"Autre
- Salle familialeSous-sol15' 8" x 17' 3.9"Autre
- Chambre à coucherSous-sol12' 9.9" x 13' 2"Autre
- Salle de bain attenanteSous-sol4' 11" x 8' 8"Autre
- Chambre à coucherSous-sol13' x 13' 11"Autre
- RangementSous-sol5' 2" x 10' 3"Autre
- Salle de lavageSous-sol5' 11" x 8' 9.9"Autre
- Salle de bainsSous-sol4' 11" x 10' 3"Autre
- ServiceSous-sol6' 9.9" x 15' 8"Autre
Agents de cette inscription
Demandez plus d’infos
Demandez plus d’infos
Emplacement
87 Cranbrook Way SE, Calgary, Alberta, T3M 2C3 Canada
Autour de cette propriété
En savoir plus au sujet du quartier et des commodités autour de cette résidence.
Demander de l’information sur le quartier
En savoir plus au sujet du quartier et des commodités autour de cette résidence
Demander maintenantCalculatrice de versements hypothécaires
- $
- %$
- %
- Capital et intérêts 0
- Impôt foncier 0
- Frais de copropriété 0

