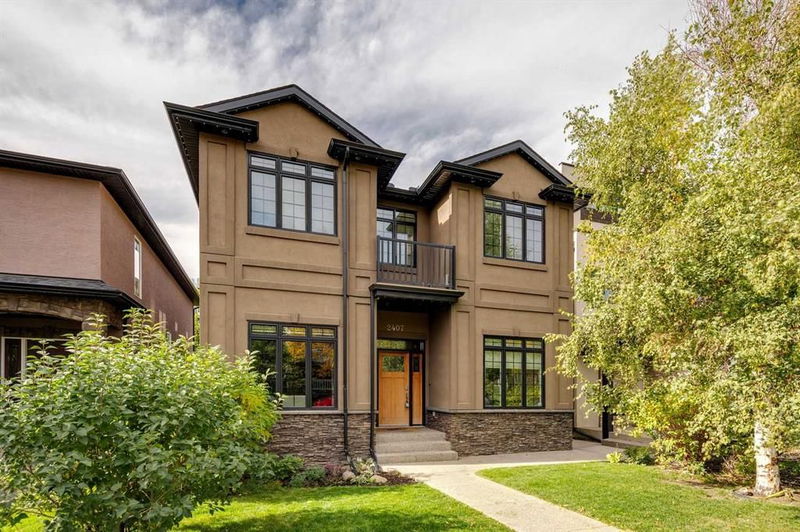Caractéristiques principales
- MLS® #: A2171225
- ID de propriété: SIRC2120320
- Type de propriété: Résidentiel, Maison unifamiliale détachée
- Aire habitable: 3 044,55 pi.ca.
- Construit en: 2009
- Chambre(s) à coucher: 3+1
- Salle(s) de bain: 4+1
- Stationnement(s): 2
- Inscrit par:
- RE/MAX Realty Professionals
Description de la propriété
This beautifully updated 3,044 sq. ft. home is nestled on a peaceful street in Killarney. Offering 4 bedrooms, including 3 upstairs with private ensuites, this home is designed for modern comfort. The main floor boasts an expansive office with custom built-ins, an open-concept living space, and a gourmet kitchen with a walk-in pantry and top-of-the-line SUB ZERO and Wolff appliances. Large glass patio doors flood the space with natural light and lead to a welcoming outdoor living area. Recent upgrades include new white oak hardwood flooring throughout most of the home, fresh paint, modern quartz countertops, stylish kitchen quartz backsplash, quartz updated on main floor fireplaces and bathrooms. The lower level is designed for entertainment and relaxation, featuring in-floor heating, a wet bar, fireplace, home theater room, an additional bedroom, and a full bathroom. The low-maintenance, sunny west-facing backyard features a newer multi-tiered deck with privacy wall, and concrete patio, perfect for outdoor enjoyment. The oversized double garage offers plenty of extra storage and is fully drywalled and insulated. Additional features include central air conditioning, a water filtration system, and built-in ceiling speakers throughout.
Pièces
- TypeNiveauDimensionsPlancher
- CuisinePrincipal12' 9.6" x 15' 6"Autre
- Salle à mangerPrincipal11' 3" x 14' 2"Autre
- Coin repasPrincipal9' x 12' 9.9"Autre
- SalonPrincipal14' 9.9" x 21' 9.6"Autre
- Bureau à domicilePrincipal10' 6" x 14' 6"Autre
- FoyerPrincipal10' 3" x 13'Autre
- VestibulePrincipal6' 6.9" x 6' 9.9"Autre
- Salle familialeSous-sol16' 8" x 20' 11"Autre
- Salle de jeuxSous-sol7' x 8' 2"Autre
- Salle de lavageInférieur5' 5" x 10' 3.9"Autre
- BalconInférieur5' 6" x 6' 5"Autre
- ServiceSous-sol7' 11" x 9' 3"Autre
- AutreSous-sol10' 2" x 10' 2"Autre
- Salle polyvalenteSous-sol10' x 11'Autre
- Média / DivertissementSous-sol15' x 18' 8"Autre
- RangementSous-sol3' 3" x 23' 3"Autre
- AutrePrincipal22' x 33'Autre
- Chambre à coucher principaleInférieur15' 2" x 18' 3"Autre
- Chambre à coucherInférieur11' x 18'Autre
- Chambre à coucherInférieur10' 5" x 12' 11"Autre
- Chambre à coucherSous-sol8' 9" x 12'Autre
- Salle de bainsPrincipal4' 9" x 4' 9.9"Autre
- Salle de bainsSous-sol5' x 8'Autre
- Salle de bain attenanteInférieur5' x 8'Autre
- Salle de bain attenanteInférieur6' 5" x 10' 6"Autre
- Salle de bain attenanteInférieur10' 9" x 18' 3"Autre
Agents de cette inscription
Demandez plus d’infos
Demandez plus d’infos
Emplacement
2407 27 Street SW, Calgary, Alberta, T3E 2G2 Canada
Autour de cette propriété
En savoir plus au sujet du quartier et des commodités autour de cette résidence.
Demander de l’information sur le quartier
En savoir plus au sujet du quartier et des commodités autour de cette résidence
Demander maintenantCalculatrice de versements hypothécaires
- $
- %$
- %
- Capital et intérêts 0
- Impôt foncier 0
- Frais de copropriété 0

