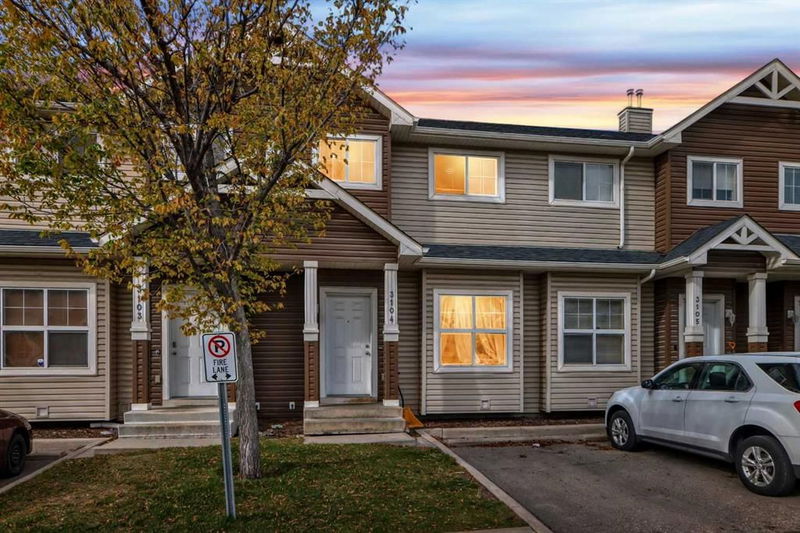Caractéristiques principales
- MLS® #: A2171189
- ID de propriété: SIRC2118981
- Type de propriété: Résidentiel, Condo
- Aire habitable: 1 042 pi.ca.
- Construit en: 2006
- Chambre(s) à coucher: 3
- Salle(s) de bain: 1+1
- Stationnement(s): 1
- Inscrit par:
- eXp Realty
Description de la propriété
4 MINS WALK TO SADDLETOWNE LRT STATION! Discover your dream home just a 4-minute walk from the LRT Station, Genesis Centre, local schools, and Saddletowne Circle Plaza, you’ll have everything you need at your fingertips, including Safeway, banks, medical clinics, and various other amenities. This home features an inviting open-concept design with a spacious kitchen equipped with modern appliances and a charming breakfast bar. Enjoy meals in the beautifully positioned dining area, bathed in natural light from the window. The main floor also offers a convenient half bathroom for guests. Upstairs, you’ll find a generous primary bedroom and two additional bedrooms, totalling three. A full four-piece bathroom and a walk-in closet enhance the comfort and functionality of this space, all complemented by clean carpets and meticulous maintenance. Step outside to your tranquil, partially fenced backyard, perfect for enjoying breathtaking sunsets. The basement houses a washer and dryer. Recently changed boiler, plus ample room for future development. Parking stall is beside your unit, and plenty visitors parking is conveniently located just across from the home. Relax on the cozy front porch, and bask in the natural light from the large windows throughout. Plus, a stunning park with a large lake is just a 10-minute walk away, making this location perfect for outdoor enthusiasts. Don’t miss the opportunity to call this wonderful place home!
Call your favourite realtor and book a showing today.
Pièces
- TypeNiveauDimensionsPlancher
- Chambre à coucher principale2ième étage100' x 111' 9"Autre
- Chambre à coucher2ième étage10' 9" x 8' 6"Autre
- Chambre à coucher2ième étage8' 8" x 8' 5"Autre
- SalonPrincipal17' 3" x 11' 9"Autre
- Salle à mangerPrincipal7' x 6' 9.6"Autre
- Salle de bainsPrincipal5' 2" x 5' 6.9"Autre
- Salle de bains2ième étage4' 11" x 7' 11"Autre
- CuisinePrincipal11' 9" x 11' 3"Autre
Agents de cette inscription
Demandez plus d’infos
Demandez plus d’infos
Emplacement
111 Tarawood Lane NE #3104, Calgary, Alberta, T3J 0C2 Canada
Autour de cette propriété
En savoir plus au sujet du quartier et des commodités autour de cette résidence.
Demander de l’information sur le quartier
En savoir plus au sujet du quartier et des commodités autour de cette résidence
Demander maintenantCalculatrice de versements hypothécaires
- $
- %$
- %
- Capital et intérêts 0
- Impôt foncier 0
- Frais de copropriété 0

