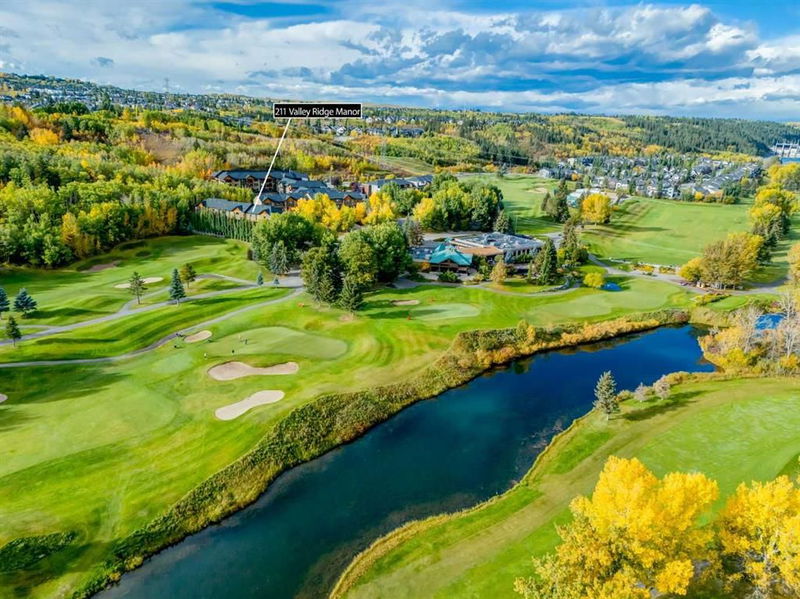Caractéristiques principales
- MLS® #: A2170995
- ID de propriété: SIRC2118975
- Type de propriété: Résidentiel, Condo
- Aire habitable: 2 359 pi.ca.
- Construit en: 2012
- Chambre(s) à coucher: 3
- Salle(s) de bain: 2+2
- Stationnement(s): 4
- Inscrit par:
- MaxWell Capital Realty
Description de la propriété
New Price and such a STUNNING LOCATION!!! Spacious and beautiful, this 3 BEDROOM home is situated on the edge of a golf course providing views to the Bow River, ponds, trees and greenery. ALL levels have amazing views. Conveniently this town home is easy to Lock + Leave just as much as it is to enjoy being at home. There are many places to walk, run or cycle be it paved paths or forest hikes, golf lessons + a golf game on your doorstep, a trip to the mountains in 45 minutes, dinner in the city or clubhouse - all are nearby. The main entrance is enhanced with the covered patio/porch & lovely landscaping. As you step into the large foyer there is a large FLEX AREA featuring huge windows w plantation shutters off to the side which can be used for your exercise equipment, an extra tv or games room or whatever you wish and conveniently, there is also a 2-piece bathroom by the garage entrance. The focus of the LIVING ROOM is again the amazing views seen from your sofa! With the warmth from your marble fireplace, it is perfect to curl up and read a good book. The KITCHEN is every ones dream with fun times spent baking, cooking or even using the computer in the corner. The wonderful kitchen features 2 large windows w plantation shutters, ceiling height cupboards with a decorative molding, so much counter space, an almost 9 ft island w eating bar, a corner pantry + upgraded stainless steel appliances. The DINING ROOM can easily fit your family and friends for those animated dinners. UPSTAIRS is that spacious PRINCiPAL BEDROOM featuring 2 closets, one being a walk-in with closet organizers + a regular double doored closet, plus an en-suite bathroom featuring a walk-in shower. Bedrooms 2 & 3 each have a closet, plantation shutters and share the family bathroom featuring a bath/shower. One of these bedrooms is used as an office. The upper level also features the LAUNDRY ROOM with washer + dryer. Abundant storage + OVER-SIZED, ATTACHED, DOUBLE GARAGE completes this spacious and lovely home. Call your favourite Realtor to view! Seller/Realtor is licensed in Alberta. ***18+ home, but of course your younger family and friends are welcome to visit and stay, just not move in!
Pièces
- TypeNiveauDimensionsPlancher
- Cuisine avec coin repasPrincipal13' 9.6" x 16' 3.9"Autre
- Garde-mangerPrincipal3' 2" x 4' 2"Autre
- SalonPrincipal16' 5" x 18' 6.9"Autre
- Salle à manger2ième étage11' x 13'Autre
- Salle de bainsPrincipal5' x 5'Autre
- NidPrincipal6' x 6'Autre
- Chambre à coucher principale2ième étage15' x 16'Autre
- Penderie (Walk-in)2ième étage5' 11" x 7' 11"Autre
- Salle de bain attenante2ième étage5' 5" x 10' 3"Autre
- Chambre à coucher2ième étage9' 6.9" x 13' 11"Autre
- Chambre à coucher2ième étage9' 5" x 13' 6.9"Autre
- Salle de bains2ième étage5' 5" x 8' 3.9"Autre
- Salle de lavage2ième étage5' 3.9" x 6' 8"Autre
- Salle polyvalenteSupérieur12' 9.9" x 18' 6.9"Autre
- FoyerSupérieur4' 9.9" x 9' 9.6"Autre
- Salle de bainsSupérieur5' 2" x 5' 2"Autre
- AutreSupérieur4' 9.9" x 5' 3.9"Autre
- ServiceSupérieur5' 5" x 8' 3"Autre
- RangementSupérieur3' 5" x 4' 3"Autre
Agents de cette inscription
Demandez plus d’infos
Demandez plus d’infos
Emplacement
211 Valley Ridge Manor NW, Calgary, Alberta, T3B 6C4 Canada
Autour de cette propriété
En savoir plus au sujet du quartier et des commodités autour de cette résidence.
Demander de l’information sur le quartier
En savoir plus au sujet du quartier et des commodités autour de cette résidence
Demander maintenantCalculatrice de versements hypothécaires
- $
- %$
- %
- Capital et intérêts 0
- Impôt foncier 0
- Frais de copropriété 0

