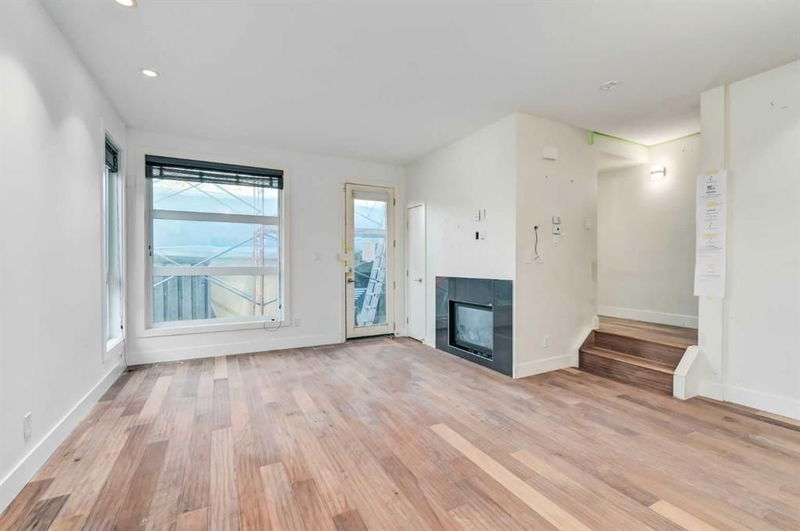Caractéristiques principales
- MLS® #: A2171077
- ID de propriété: SIRC2118973
- Type de propriété: Résidentiel, Condo
- Aire habitable: 1 566 pi.ca.
- Construit en: 2013
- Chambre(s) à coucher: 2
- Salle(s) de bain: 2+2
- Stationnement(s): 1
- Inscrit par:
- RE/MAX House of Real Estate
Description de la propriété
OUTSTANDING inner city townhouse located in the HEART of BRIDGELAND. Just 5 minutes from downtown + walking distance to shopping, restaurants, parks & transit. Featuring 2 bedrooms + 2/2 baths, 9 foot ceilings, solid core doors and central AIR CONDITIONING, this home is a MUST see! Main floors offers a spacious living room w/ access to back patio, open to good sized kitchen showcasing a waterfall island, ss appliances, soft close cabinets + subway backsplash. 2 pc powder room completes the main level. Ascend upstairs to the large primary bedroom boasting a 4 pc ensuite w/ dual vanities + walk in closet. Additional good sized bedroom, 4 pc bath + upstairs laundry. The third level loft boasts a VAULTED ceiling + SKYLIGHTS w/ access to private ROOFTOP PATIO. Lower level is laid out nicely for future development. Just steps away from shopping, restaurants, tennis courts, parks + Bridgeland LRT station. Quick Access to downtown, Calgary Zoo, Inglewood, East Village and Deerfoot Trail. Exceptional Value!
Pièces
- TypeNiveauDimensionsPlancher
- Salle de bainsPrincipal4' 11" x 5' 6"Autre
- Salle à mangerPrincipal8' 11" x 16'Autre
- CuisinePrincipal8' 8" x 13' 6"Autre
- SalonPrincipal11' 8" x 15' 2"Autre
- Salle de bains2ième étage4' 11" x 8' 3"Autre
- Salle de bain attenante2ième étage7' 5" x 7' 6.9"Autre
- Chambre à coucher2ième étage9' 2" x 14' 2"Autre
- Chambre à coucher principale2ième étage13' 8" x 13' 5"Autre
- Penderie (Walk-in)2ième étage5' 9" x 8' 2"Autre
- Loft3ième étage17' 6" x 20'Autre
- Rangement3ième étage13' 3.9" x 5'Autre
- Rangement3ième étage11' 9" x 4' 11"Autre
- Salle de bainsSous-sol7' 3" x 9' 6"Autre
- Bureau à domicileSous-sol7' 3" x 9' 6.9"Autre
- Salle de jeuxSous-sol13' 11" x 15' 6"Autre
- ServiceSous-sol6' 9.9" x 18' 2"Autre
Agents de cette inscription
Demandez plus d’infos
Demandez plus d’infos
Emplacement
834 Mcpherson Road NE #2, Calgary, Alberta, T2E4Z5 Canada
Autour de cette propriété
En savoir plus au sujet du quartier et des commodités autour de cette résidence.
Demander de l’information sur le quartier
En savoir plus au sujet du quartier et des commodités autour de cette résidence
Demander maintenantCalculatrice de versements hypothécaires
- $
- %$
- %
- Capital et intérêts 0
- Impôt foncier 0
- Frais de copropriété 0

