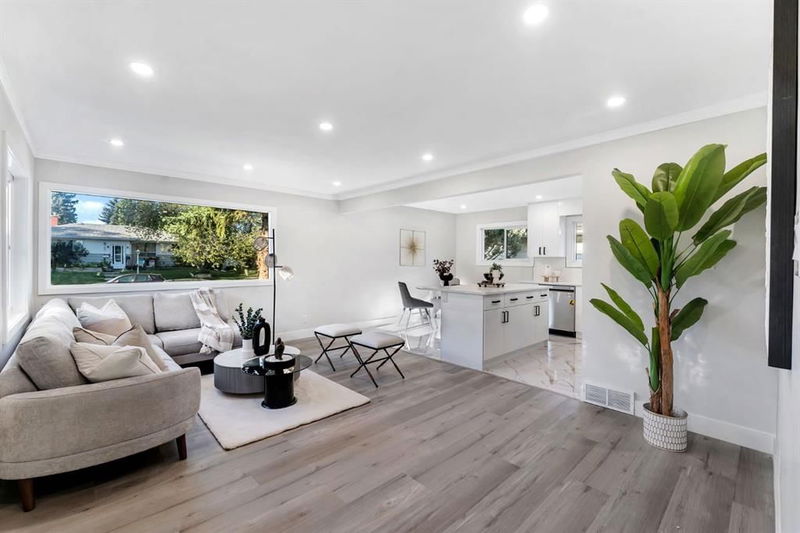Caractéristiques principales
- MLS® #: A2171149
- ID de propriété: SIRC2118968
- Type de propriété: Résidentiel, Maison unifamiliale détachée
- Aire habitable: 1 144,56 pi.ca.
- Construit en: 1959
- Chambre(s) à coucher: 3+2
- Salle(s) de bain: 3
- Stationnement(s): 2
- Inscrit par:
- Coldwell Banker YAD Realty
Description de la propriété
Welcome to the amenities full community of Fairview southeast CALGARY. This highly & extensively renovated Bungalow offers you 5 Bedrooms & 3 Bathrooms with a Back Car Garage. On entering you're greeted by an Open Concept layout with lots of windows, which through ample daylight. The brand new Kitchen offers you lots of storage, stainless steel appliances, Quarts countertops with an adjoining Dining Area. The great sized Primary Bedrooms comes with a 3 piece Ensuite with a tiled base standing shower & good sized vanity. Other 2 Bedrooms on Main level shares on common 3 Piece bathroom with a good sized tiled standing shower. The 3rd Bedroom on this level leads you to the back deck with lots of sitting space there. Basement has a separate entrance & it offers you a great sized living area along with the kitchen size wet-bar. Very spacious 2 Bedrooms with brand new windows shares on 3 Piece Bathroom in the basement along with a separate Laundry Room. Front & backyard comes with low maintenance landscaping & fencing. Great sized single car garage at the back of the house. This house is very beautifully renovated with love! In this community you're just minutes away from Chinook mall, IKEA, Schools, LRT Train Stations, easy access to Deerfoot Highway, Parks & playgrounds.
Pièces
- TypeNiveauDimensionsPlancher
- Salle de bainsPrincipal6' 6.9" x 6' 9"Autre
- Chambre à coucherPrincipal10' 9" x 9' 9.9"Autre
- Salle à mangerPrincipal6' 5" x 10' 11"Autre
- SalonPrincipal17' x 12' 5"Autre
- Salle de bainsSous-sol7' 9.6" x 5' 11"Autre
- Chambre à coucherSous-sol12' 5" x 10' 6"Autre
- Salle de lavageSous-sol12' 6.9" x 5' 11"Autre
- Salle de bain attenantePrincipal3' 11" x 7'Autre
- Chambre à coucherPrincipal10' 9" x 10' 9"Autre
- CuisinePrincipal9' 3" x 10' 11"Autre
- Chambre à coucher principalePrincipal14' 5" x 11' 2"Autre
- Chambre à coucherSous-sol14' 9" x 10' 5"Autre
- CuisineSous-sol12' 9.9" x 16' 11"Autre
- Salle de jeuxSous-sol16' 6" x 11' 3"Autre
Agents de cette inscription
Demandez plus d’infos
Demandez plus d’infos
Emplacement
179 Flavelle Road SE, Calgary, Alberta, T2X 3V6 Canada
Autour de cette propriété
En savoir plus au sujet du quartier et des commodités autour de cette résidence.
Demander de l’information sur le quartier
En savoir plus au sujet du quartier et des commodités autour de cette résidence
Demander maintenantCalculatrice de versements hypothécaires
- $
- %$
- %
- Capital et intérêts 0
- Impôt foncier 0
- Frais de copropriété 0

