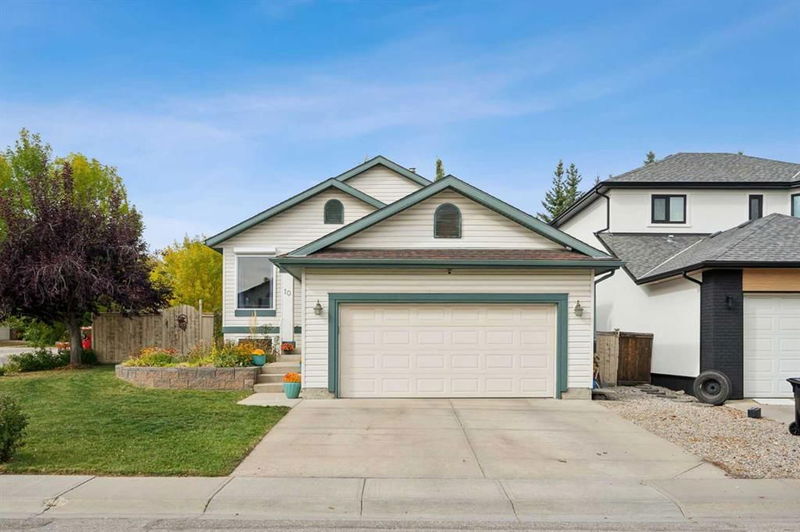Caractéristiques principales
- MLS® #: A2171115
- ID de propriété: SIRC2118944
- Type de propriété: Résidentiel, Maison unifamiliale détachée
- Aire habitable: 1 448,60 pi.ca.
- Construit en: 2001
- Chambre(s) à coucher: 3+2
- Salle(s) de bain: 3
- Stationnement(s): 4
- Inscrit par:
- Coldwell Banker Mountain Central
Description de la propriété
Welcome to this beautifully updated bi-level home, offering over 2,700 sq ft of modern living space in the desirable community of Tuscany. As you enter, you’re greeted by a spacious foyer featuring custom built-in lockers and a stylish paneled wall with hooks, setting the tone for this thoughtfully designed home.
The entire home boasts brand new vinyl plank flooring, baseboards, and fresh paint throughout, ensuring a clean and contemporary feel. The bright, airy kitchen is a chef's delight, showcasing new quartz countertops, a new sink, updated appliances, and sleek hardware. Adjacent, the spacious dining room and inviting living room with a cozy gas fireplace provide the perfect setting for family gatherings and entertaining.
Retreat to the master suite, which features a 4-piece ensuite and a generous walk-in closet. The main level also includes two additional bedrooms, a 3-piece bathroom, and a convenient laundry room equipped with a brand new washer and dryer.
Venture downstairs to discover a massive recreation room ideal for leisure, complete with a wet bar and a designated theatre area with gas fireplace. Two more bedrooms and a 4-piece bathroom offer additional comfort and privacy. The utility room provides plenty of storage space for all your needs.
Step outside to your private backyard oasis, featuring new decking and railing, including a privacy glass wall, a hot tub, and awnings—perfect for relaxing or entertaining. This property backs onto beautiful greenspace, offering tranquility and views.
Additional highlights of this remarkable home include a double attached insulated garage, air conditioning for summer comfort, new shingles (replaced 4 years ago), and permanent holiday lights adorning the front of the house for festive cheer.
HOA amenities include: tennis courts, clubhouse building (various classes for an extra fee), splash park, ice rink, playground, basketball, and skate park! Don’t miss your chance to own this exceptional property in Tuscany—schedule a viewing today!
Pièces
- TypeNiveauDimensionsPlancher
- CuisinePrincipal9' 11" x 14' 11"Autre
- Salle à mangerPrincipal9' 3.9" x 11' 5"Autre
- SalonPrincipal11' 6.9" x 15' 8"Autre
- Salle familialeSous-sol13' 8" x 21' 8"Autre
- Salle de jeuxSous-sol13' 8" x 13' 11"Autre
- Salle de lavagePrincipal5' 11" x 8' 6.9"Autre
- ServiceSous-sol12' 11" x 14' 8"Autre
- Chambre à coucher principalePrincipal10' 11" x 15' 5"Autre
- Chambre à coucherPrincipal9' 11" x 10' 11"Autre
- Chambre à coucherPrincipal9' 11" x 12' 11"Autre
- Chambre à coucherSous-sol9' 3.9" x 14' 8"Autre
- Chambre à coucherSous-sol8' 11" x 12' 3"Autre
Agents de cette inscription
Demandez plus d’infos
Demandez plus d’infos
Emplacement
10 Tuscany Meadows Heights NW, Calgary, Alberta, T3L 2L2 Canada
Autour de cette propriété
En savoir plus au sujet du quartier et des commodités autour de cette résidence.
Demander de l’information sur le quartier
En savoir plus au sujet du quartier et des commodités autour de cette résidence
Demander maintenantCalculatrice de versements hypothécaires
- $
- %$
- %
- Capital et intérêts 0
- Impôt foncier 0
- Frais de copropriété 0

