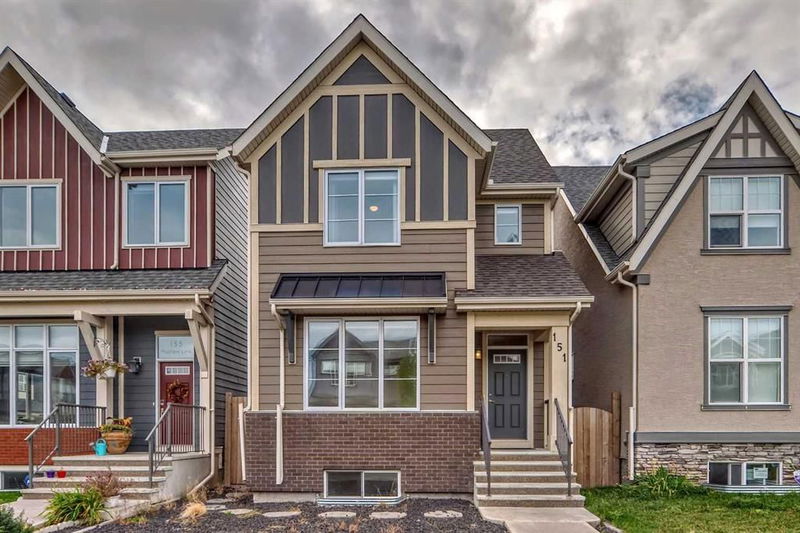Caractéristiques principales
- MLS® #: A2170997
- ID de propriété: SIRC2118741
- Type de propriété: Résidentiel, Maison unifamiliale détachée
- Aire habitable: 1 801,80 pi.ca.
- Construit en: 2016
- Chambre(s) à coucher: 3+2
- Salle(s) de bain: 3+1
- Stationnement(s): 2
- Inscrit par:
- Homecare Realty Ltd.
Description de la propriété
Welcome to your fully loaded and luxury dream home,Lake Living in Mahogany offers evenings and weekends at the beach! Welcome home into this beautiful 2 Storey with 5 bedrooms and detached two car garage! Lovely laminate floors carry you throughout the main level which includes a front office, living room, dining area and kitchen which offers an abundance of storage space, breakfast bar, pantry, stainless steel appliances (gas stove!), subway tile and quartz countertops. Main level also includes a 2pc bath and a mud room which gives access to the backyard which offers low maintenance landscaping, a concrete patio and the detached 2 car garage. Upstairs offers the primary suite with plenty of room for a king as well as a 4pc ensuite and walk-in closet. Another 4pc bath, 2 more good sized bedrooms and laundry complete the upper level. Basement is new fully development. This home is perfectly situated near the Main Beach Club and future amenities! Living in Mahogany means a lifestyle of swimming, fishing, kayaking, tennis in summer months at 2 beach locations in the community…Winter skating makes this a wonderful year round lake community ~ you do not want miss this .
Pièces
- TypeNiveauDimensionsPlancher
- Garde-mangerPrincipal4' 6" x 5' 9.9"Autre
- SalonPrincipal13' 9.6" x 14' 9.9"Autre
- CuisinePrincipal9' 9" x 12' 8"Autre
- Salle à mangerPrincipal7' 11" x 12' 8"Autre
- VestibulePrincipal5' 9.9" x 7' 2"Autre
- Bureau à domicilePrincipal8' 9" x 12' 11"Autre
- Salle de bainsPrincipal5' 9.6" x 5' 6"Autre
- EntréePrincipal5' 11" x 8'Autre
- Chambre à coucher2ième étage9' 2" x 13' 5"Autre
- Salle de bains2ième étage4' 11" x 9' 9.6"Autre
- Chambre à coucher principale2ième étage12' 11" x 13' 9.6"Autre
- Penderie (Walk-in)2ième étage5' 6.9" x 8' 9"Autre
- Salle de bain attenante2ième étage9' 2" x 10' 11"Autre
- Chambre à coucher2ième étage9' 5" x 10' 8"Autre
- Salle de lavage2ième étage5' 5" x 5' 11"Autre
- Penderie (Walk-in)Sous-sol4' x 5' 9"Autre
- Chambre à coucherSous-sol10' x 11' 9"Autre
- CuisineSous-sol5' 8" x 14' 3"Autre
- Salle familialeSous-sol10' x 14' 3"Autre
- Salle de bainsSous-sol5' x 7' 8"Autre
- Chambre à coucherSous-sol11' 9" x 12' 9.9"Autre
- AutreSous-sol5' 9" x 18' 11"Autre
Agents de cette inscription
Demandez plus d’infos
Demandez plus d’infos
Emplacement
151 Masters Link SE, Calgary, Alberta, T3M2N1 Canada
Autour de cette propriété
En savoir plus au sujet du quartier et des commodités autour de cette résidence.
Demander de l’information sur le quartier
En savoir plus au sujet du quartier et des commodités autour de cette résidence
Demander maintenantCalculatrice de versements hypothécaires
- $
- %$
- %
- Capital et intérêts 0
- Impôt foncier 0
- Frais de copropriété 0

