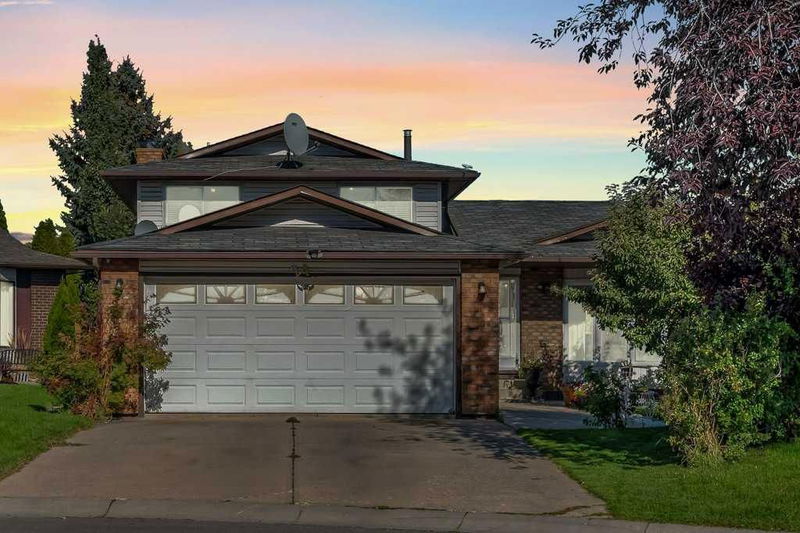Caractéristiques principales
- MLS® #: A2170885
- ID de propriété: SIRC2118724
- Type de propriété: Résidentiel, Maison unifamiliale détachée
- Aire habitable: 1 357,12 pi.ca.
- Construit en: 1980
- Chambre(s) à coucher: 4+1
- Salle(s) de bain: 3
- Stationnement(s): 5
- Inscrit par:
- Century 21 Bravo Realty
Description de la propriété
Welcome to this spacious 1,357 sq/ft 4-level split, nestled in a quiet cul-de-sac in the highly desirable community of Temple. With 5 bedrooms and 3 bathrooms, this meticulously maintained home is perfect for growing families. The open-concept main floor offers plenty of natural light, while the upper level features 3 generously sized bedrooms, including the master with a private 3-piece ensuite. The oversized third level offers a cozy atmosphere, complete with a feature fireplace wall, perfect for relaxing or entertaining. The fully finished lower level includes a massive recreation room, an additional bedroom, and plenty of potential to add a suite (illegal). Sitting on an oversized pie-shaped lot, this property boasts a massive backyard with plenty of green space and RV parking. Recent updates throughout the home showcase the pride of ownership, making this a rare find. Enjoy the peace and comfort of cul-de-sac living in one of Temple’s most sought-after locations.
Pièces
- TypeNiveauDimensionsPlancher
- Salle à mangerPrincipal11' 5" x 8' 6.9"Autre
- FoyerPrincipal7' 11" x 7' 9.9"Autre
- CuisinePrincipal12' 9.9" x 14' 3"Autre
- SalonPrincipal16' x 14' 9.9"Autre
- Salle de bain attenante2ième étage5' 8" x 7' 2"Autre
- Salle de bains2ième étage9' 9.6" x 5'Autre
- Chambre à coucher2ième étage12' 8" x 9' 2"Autre
- Chambre à coucher2ième étage12' 9" x 10'Autre
- Chambre à coucher principale2ième étage15' 9.6" x 11' 9"Autre
- Salle de bains3ième étage9' 11" x 7' 2"Autre
- Chambre à coucher3ième étage9' 11" x 9' 11"Autre
- Salle familiale3ième étage14' 3" x 19'Autre
- Chambre à coucherSous-sol10' 6.9" x 11' 9.6"Autre
- Salle de lavageSous-sol10' 11" x 10' 9"Autre
- Salle de jeuxSous-sol14' 3" x 22' 2"Autre
- ServiceSous-sol6' 11" x 5' 9.9"Autre
Agents de cette inscription
Demandez plus d’infos
Demandez plus d’infos
Emplacement
24 Templeson Place NE, Calgary, Alberta, T1Y 5L9 Canada
Autour de cette propriété
En savoir plus au sujet du quartier et des commodités autour de cette résidence.
Demander de l’information sur le quartier
En savoir plus au sujet du quartier et des commodités autour de cette résidence
Demander maintenantCalculatrice de versements hypothécaires
- $
- %$
- %
- Capital et intérêts 0
- Impôt foncier 0
- Frais de copropriété 0

