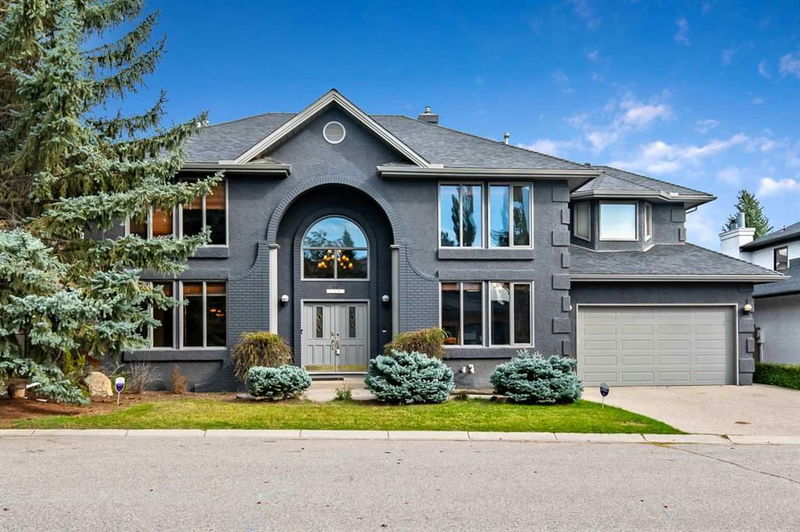Caractéristiques principales
- MLS® #: A2171129
- ID de propriété: SIRC2118717
- Type de propriété: Résidentiel, Maison unifamiliale détachée
- Aire habitable: 3 710,44 pi.ca.
- Construit en: 1989
- Chambre(s) à coucher: 4
- Salle(s) de bain: 4+1
- Stationnement(s): 6
- Inscrit par:
- RE/MAX Landan Real Estate
Description de la propriété
Introducing an exceptional and luxuriously appointed executive residence that sets a new benchmark for sophisticated living. This exquisite home boasts a four-car garage and a resort-like backyard, complete with an expansive outdoor pool and a sweeping stamped concrete patio, providing an idyllic setting for both relaxation and grand-scale entertaining. Upon entering, you're greeted by a magnificent foyer featuring an opulent Alladin lift, leading to a heart-of-the-home gourmet kitchen. This culinary haven is equipped with a vast granite island, a walk-in pantry, stainless steel appliances, and a five-burner gas stove, making it a chef's dream. Adjacent to the kitchen, a well-placed wet bar enhances the space, perfect for hosting.
The inviting family room, with built-in storage and a cheerful breakfast nook, overlooks the beautifully landscaped oasis outside, seamlessly blending indoor and outdoor living. A substantial home office, alongside a formal living and dining area, offers additional refined spaces for both work and leisure. Ascend to the upper level where four oversized bedrooms await, including a grand primary bedroom with a luxurious five-piece ensuite, generous walk-in closets with built-ins, and extensive storage options. There is a Jack-n-Jill bathroom shared by two bedrooms and along with a full third bathroom on this level for the fourth bedroom. The newer developed lower level is an entertainer’s delight, featuring a sophisticated wet bar, a chic wine cellar, a fresh three-piece bathroom, built-ins, and a cleverly designed Murphy bed for guests. Located just steps from Canyon Meadows C-Train and LRT stations, this home is not just a residence but a statement of unparalleled lifestyle opportunity, waiting for those who appreciate the very best.
Pièces
- TypeNiveauDimensionsPlancher
- SalonPrincipal14' 6.9" x 10'Autre
- Salle à mangerPrincipal16' x 11'Autre
- BoudoirPrincipal14' x 13'Autre
- Salle de lavagePrincipal10' 9.9" x 8' 9"Autre
- CuisinePrincipal19' 6.9" x 14'Autre
- Coin repasPrincipal11' x 9'Autre
- Salle familialePrincipal19' 3" x 16' 9.6"Autre
- Chambre à coucher principaleInférieur19' 6" x 14'Autre
- Chambre à coucherInférieur16' 5" x 15' 3"Autre
- Chambre à coucherInférieur17' 5" x 12' 9.6"Autre
- Chambre à coucherInférieur15' 9" x 14'Autre
- Salle de jeuxSous-sol37' 9" x 17' 3"Autre
- Cave à vinSous-sol5' 8" x 5' 3.9"Autre
- Média / DivertissementSous-sol21' x 15' 3.9"Autre
- Salle de bainsPrincipal0' x 0'Autre
- Salle de bain attenanteInférieur0' x 0'Autre
- Salle de bain attenanteInférieur0' x 0'Autre
- Salle de bainsInférieur0' x 0'Autre
- Salle de bainsSous-sol0' x 0'Autre
Agents de cette inscription
Demandez plus d’infos
Demandez plus d’infos
Emplacement
12940 Candle Crescent SW, Calgary, Alberta, T2W 5R9 Canada
Autour de cette propriété
En savoir plus au sujet du quartier et des commodités autour de cette résidence.
Demander de l’information sur le quartier
En savoir plus au sujet du quartier et des commodités autour de cette résidence
Demander maintenantCalculatrice de versements hypothécaires
- $
- %$
- %
- Capital et intérêts 0
- Impôt foncier 0
- Frais de copropriété 0

