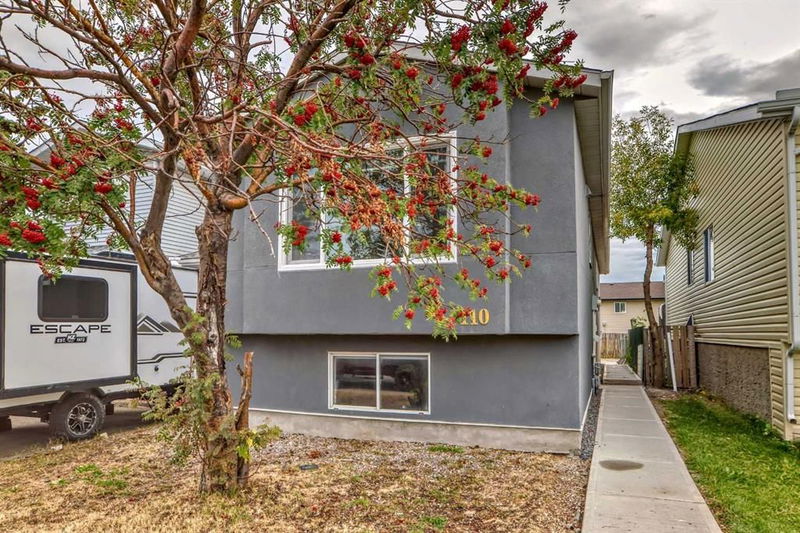Caractéristiques principales
- MLS® #: A2169441
- ID de propriété: SIRC2117888
- Type de propriété: Résidentiel, Maison unifamiliale détachée
- Aire habitable: 1 036 pi.ca.
- Construit en: 1988
- Chambre(s) à coucher: 3+2
- Salle(s) de bain: 2+1
- Stationnement(s): 2
- Inscrit par:
- Century 21 Bravo Realty
Description de la propriété
Completely RENOVATED and READY to move in! This bi-level house is beautiful, spacious and is waiting for you to make it your home. With 5 bedrooms in total, you can enjoy 3 bedrooms above and 2 bedrooms in the basement. The upstairs boasts a large living room with a large window adjacent to a new kitchen with all NEW STAINLESS STEEL APPLIANCES. Freshly painted walls, new doors, new laminate flooring throughout the house gives you that new house feeling…this house just needs you! Not only is this house inviting, but it will truly be easy maintenance. The main floor also has 1 and half bathrooms and another bathroom in the basement! WAIT…that’s not all. The (illegal) basement has a kitchen. Enjoy a fully developed house with laundry at the bottom of the stairs. Outside is new sidewalk along the house for easy maintenance and a large backyard. Enter through a common door and then head upstairs or downstairs for your own private space. Enjoy being just minutes away from many amenities: The Genesis Centre, various grocery stores, restaurants, prayer and cultural areas, playgrounds, schools and more…move into this house and make your real estate dreams come true!
Pièces
- TypeNiveauDimensionsPlancher
- Chambre à coucher principalePrincipal10' 3" x 10' 9"Autre
- Chambre à coucherPrincipal11' 9" x 8'Autre
- Chambre à coucherPrincipal11' 9" x 7' 11"Autre
- Salle de bainsPrincipal5' x 7' 3.9"Autre
- Salle de bainsPrincipal2' 9.9" x 5' 8"Autre
- CuisinePrincipal9' 6" x 11' 9.9"Autre
- SalonPrincipal15' 9" x 17' 6.9"Autre
- EntréePrincipal7' 11" x 6' 5"Autre
- Chambre à coucherSous-sol11' 3" x 7' 8"Autre
- Chambre à coucherSous-sol8' 5" x 9' 6.9"Autre
- Salle de bainsSous-sol6' 9.9" x 5' 11"Autre
- Salle de lavageSous-sol6' 3.9" x 6' 3.9"Autre
- CuisineSous-sol12' 9.6" x 10' 11"Autre
- Salle polyvalenteSous-sol15' 8" x 18' 6"Autre
- ServiceSous-sol3' 3" x 8' 3"Autre
- Garde-mangerSous-sol3' 2" x 4' 3"Autre
Agents de cette inscription
Demandez plus d’infos
Demandez plus d’infos
Emplacement
110 Falmere Way NE, Calgary, Alberta, T3J 2Y4 Canada
Autour de cette propriété
En savoir plus au sujet du quartier et des commodités autour de cette résidence.
Demander de l’information sur le quartier
En savoir plus au sujet du quartier et des commodités autour de cette résidence
Demander maintenantCalculatrice de versements hypothécaires
- $
- %$
- %
- Capital et intérêts 0
- Impôt foncier 0
- Frais de copropriété 0

