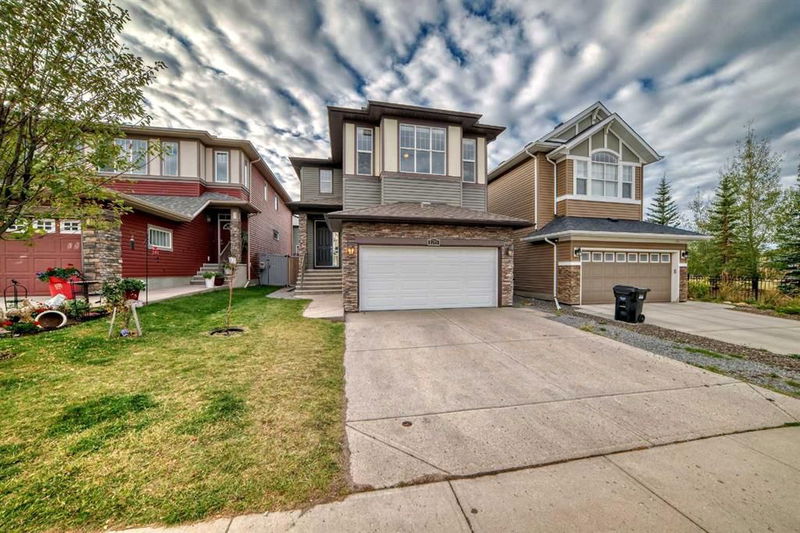Caractéristiques principales
- MLS® #: A2170748
- ID de propriété: SIRC2117830
- Type de propriété: Résidentiel, Maison unifamiliale détachée
- Aire habitable: 2 291,20 pi.ca.
- Construit en: 2012
- Chambre(s) à coucher: 3
- Salle(s) de bain: 2+1
- Stationnement(s): 4
- Inscrit par:
- Homecare Realty Ltd.
Description de la propriété
Welcome to this TURNKEY home, perfectly located next to a playground. Upon entering, you'll be captivated by all that this house has to offer: 9-foot ceilings on the main floor, an open-concept design, and a flexible den with sliding glass doors that adapt to any occasion. The kitchen features a generous island with quartz countertops, a stainless steel gas stove, and modern appliances, all complemented by a walk-through pantry that provides ample storage and conveniently connects to the mudroom and garage for easy grocery access. The south-facing living room is flooded with natural light, creating a bright and welcoming atmosphere that's perfect for hosting large gatherings. Upstairs, the spacious master bedroom easily accommodates a king-size bed while still offering plenty of room to move around. The luxurious ensuite is equipped with a soaker tub and a rain shower. Two well-sized children's rooms share a full 4-piece bathroom. The bonus room above the double attached garage is filled with natural light and is spacious enough for a TV or play area. The unfinished basement features high ceilings, three windows, rough-in plumbing, and central vacuum, providing a blank canvas with endless possibilities. This home is ready for you to move in!
Pièces
- TypeNiveauDimensionsPlancher
- FoyerPrincipal6' 6" x 6'Autre
- Salle de bainsPrincipal5' 2" x 5'Autre
- Salle de lavagePrincipal4' 11" x 5' 6"Autre
- VestibulePrincipal9' 3" x 8' 5"Autre
- Garde-mangerPrincipal5' x 5' 8"Autre
- Cuisine avec coin repasPrincipal13' x 10' 9.9"Autre
- Salle à mangerPrincipal11' 3.9" x 10' 6"Autre
- SalonPrincipal15' x 14'Autre
- Bureau à domicilePrincipal9' 6" x 12' 9.6"Autre
- Pièce bonus2ième étage15' 6" x 18'Autre
- Chambre à coucher2ième étage10' 11" x 10'Autre
- Chambre à coucher2ième étage10' 11" x 10'Autre
- Salle de bains2ième étage5' x 10' 9.9"Autre
- Chambre à coucher principale2ième étage13' 8" x 14' 2"Autre
- Penderie (Walk-in)2ième étage11' x 6' 9"Autre
- Salle de bain attenante2ième étage11' x 9' 6.9"Autre
Agents de cette inscription
Demandez plus d’infos
Demandez plus d’infos
Emplacement
176 Evansridge Circle NW, Calgary, Alberta, T3P 0J1 Canada
Autour de cette propriété
En savoir plus au sujet du quartier et des commodités autour de cette résidence.
Demander de l’information sur le quartier
En savoir plus au sujet du quartier et des commodités autour de cette résidence
Demander maintenantCalculatrice de versements hypothécaires
- $
- %$
- %
- Capital et intérêts 0
- Impôt foncier 0
- Frais de copropriété 0

