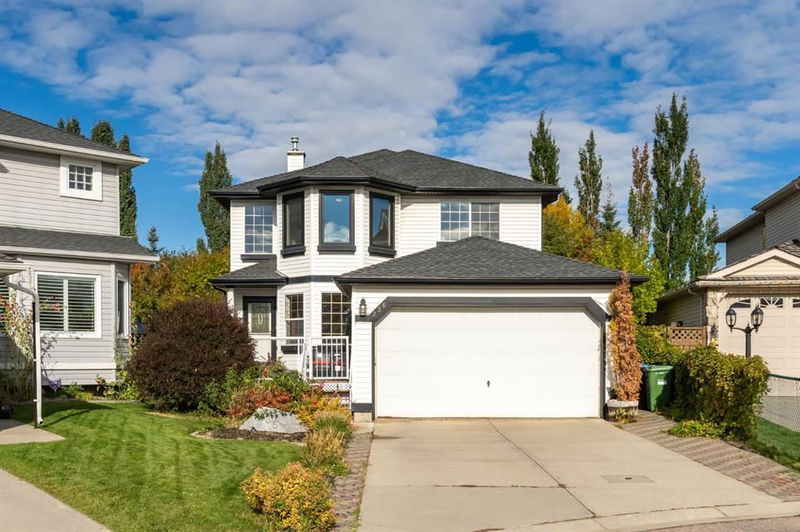Caractéristiques principales
- MLS® #: A2170940
- ID de propriété: SIRC2117769
- Type de propriété: Résidentiel, Maison unifamiliale détachée
- Aire habitable: 2 074 pi.ca.
- Construit en: 1997
- Chambre(s) à coucher: 3+1
- Salle(s) de bain: 3+1
- Stationnement(s): 2
- Inscrit par:
- Century 21 Bamber Realty LTD.
Description de la propriété
Imagine coming home to this beautiful 2,000 sq ft gem in the serene community of Valley Ridge, Calgary. As you walk through the front door, you’re greeted by a cozy office space, perfect for catching up on work or relaxing with a good book in the quiet. Just a few steps away is the formal dining room, where you can picture hosting holiday dinners or casual family meals, creating memories around the table.
The heart of the home is the expansive, open-concept kitchen that makes cooking a joy. With its massive granite island, there’s plenty of space for meal prep while the kids sit at the counter, doing homework or chatting about their day. The high-end appliances make every meal feel like a special occasion, and the breakfast nook, bathed in morning light, is the perfect spot to enjoy a cup of coffee as you ease into your day.
Move into the living room with its soaring ceilings that give you that grand, open feel, yet it still feels intimate with a warm fireplace—ideal for cozying up on winter nights. There’s space for everyone to gather here, whether you’re watching a movie, playing board games, or just unwinding after a long day.
As you head upstairs, you’ll find the master retreat, a true sanctuary. Imagine starting each morning with fresh air and peaceful moments on your private balcony. The attached den offers a quiet place to read, meditate, or even create a home office that’s truly your own. The spa-like ensuite and walk-in closet give you all the luxury you deserve.
The two additional bedrooms upstairs are perfectly sized for your growing family or guests, with large windows letting in plenty of natural light. The shared 4-piece bath is bright and spacious, ensuring everyone has their own space to get ready in the mornings.
Head downstairs to the fully developed basement, where the fun truly begins. You’ll love having a dedicated home theatre for family movie nights or game days with friends. There’s also a home gym, so staying active is easy and convenient. The extra bedroom and bathroom make it ideal for hosting guests or giving older kids their own space. With custom built-in storage throughout, your home stays clutter-free and organized.
Step outside to your private backyard retreat, where the enclosed deck means you can enjoy outdoor living year-round. Picture yourself relaxing in the hot tub under the stars or hosting barbecues with friends while the kids play in the beautifully maintained green space. The yard feels like your own slice of nature, offering peace and privacy in a setting that’s perfect for unwinding after a busy day.
With parks, schools, and shopping nearby, this home has everything you need to live your best life. It’s more than a house—it’s where memories are made, and where you’ll feel right at home from the moment you walk through the door.
Pièces
- TypeNiveauDimensionsPlancher
- Bureau à domicilePrincipal10' 3.9" x 14'Autre
- Salle de bainsPrincipal0' x 0'Autre
- Salle de lavagePrincipal7' 9.9" x 7' 6.9"Autre
- Salle à mangerPrincipal11' 8" x 15' 3"Autre
- CuisinePrincipal14' 9.9" x 13' 3"Autre
- Coin repasPrincipal8' 5" x 9' 6"Autre
- Boudoir2ième étage8' 9.6" x 9' 6"Autre
- Séjour / Salle à mangerPrincipal14' 9.9" x 15' 9.9"Autre
- Chambre à coucher principale2ième étage12' 5" x 15' 11"Autre
- Salle de bainsSous-sol0' x 0'Autre
- Penderie (Walk-in)2ième étage9' 2" x 5' 6"Autre
- Salle de bain attenante2ième étage0' x 0'Autre
- Salle de bains2ième étage0' x 0'Autre
- Chambre à coucher2ième étage10' 3" x 14' 3.9"Autre
- Chambre à coucher2ième étage15' 6" x 12' 9.9"Autre
- Salle de sportSous-sol8' 5" x 8' 2"Autre
- Salle de jeuxSous-sol27' 6.9" x 13' 9.9"Autre
- Chambre à coucherSous-sol11' 6" x 12' 8"Autre
Agents de cette inscription
Demandez plus d’infos
Demandez plus d’infos
Emplacement
236 Valley Brook Court NW, Calgary, Alberta, T3B 5S1 Canada
Autour de cette propriété
En savoir plus au sujet du quartier et des commodités autour de cette résidence.
Demander de l’information sur le quartier
En savoir plus au sujet du quartier et des commodités autour de cette résidence
Demander maintenantCalculatrice de versements hypothécaires
- $
- %$
- %
- Capital et intérêts 0
- Impôt foncier 0
- Frais de copropriété 0

