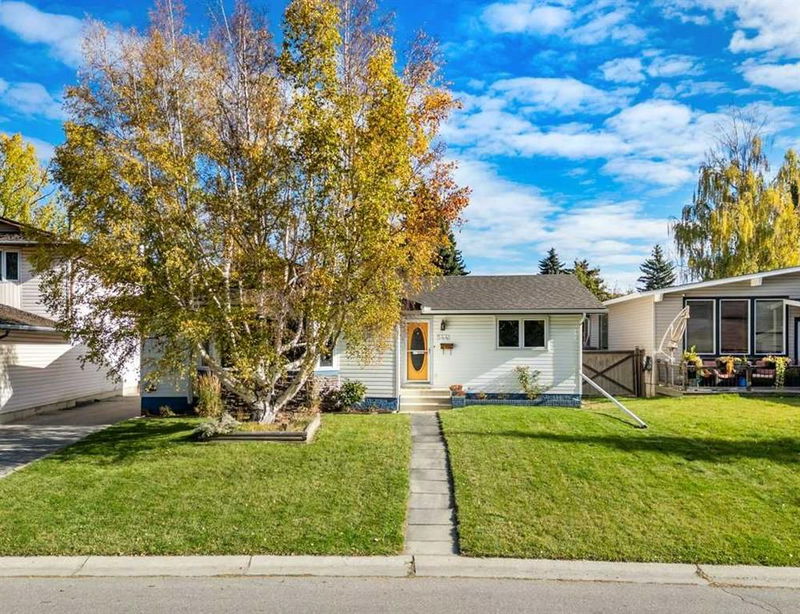Caractéristiques principales
- MLS® #: A2170830
- ID de propriété: SIRC2117761
- Type de propriété: Résidentiel, Maison unifamiliale détachée
- Aire habitable: 1 264 pi.ca.
- Construit en: 1977
- Chambre(s) à coucher: 3+1
- Salle(s) de bain: 3
- Stationnement(s): 5
- Inscrit par:
- RE/MAX First
Description de la propriété
***OPEN HOUSE Saturday, October 5th, 1:30 – 3:30*** This lovingly maintained bungalow is a true gem, thoughtfully updated over the years. The open-concept kitchen features a spacious island with an eat-up bar, a large pantry, granite countertops, stainless steel appliances, a gas stove, and a built-in microwave. It seamlessly flows into a generous dining area and a cozy living room, highlighted by a wood-burning fireplace and a southwest-facing bay window.
The master bedroom accommodates a king bed and boasts a 3-piece ensuite for added privacy. The 2nd and 3rd bedrooms are conveniently located away from the main living area, ensuring peace and quiet. The back door is a separate entrance to the lower level, and has great storage for coats and boots.
The lower level has been tastefully updated with luxury vinyl plank flooring and features a large family room with a gas fireplace, plus a versatile flex space ideal for a gym or games area. A modernized bathroom showcases an oversized fully tiled shower and a large vanity. The laundry room is conveniently situated at the bottom of the stairs, offering ample storage and a laundry sink. Additionally, there's a good-sized bedroom with a non-egress window and a small workshop for your household tools.
Step outside to discover a large private backyard oasis, complete with a covered area perfect for entertaining and relaxing in your comfy outdoor furniture. The yard also includes a cozy firepit area and ample grassy space for kids to play. The oversized 24 x 22 garage has front drive access, providing plenty of off-street parking. The backyard also backs onto the unique neighborhood pathway system, leading to parks, amenities, and the elementary school. This home truly offers a perfect blend of comfort, convenience, and outdoor enjoyment! Braeside is a centrally located neighbourhood with quick access to downtown, close to main thoroughfares such as Stoney Trail and Southland Drive. The Southland Leisure Center is minutes away providing a great place for families and neighbours to gather with a skating rink, wave pool, a gym, party rooms, and organized community activities.
Pièces
- TypeNiveauDimensionsPlancher
- FoyerPrincipal9' 6.9" x 5' 9.6"Autre
- SalonPrincipal15' 3.9" x 16' 3"Autre
- Solarium/VerrièrePrincipal11' 9" x 40' 3.9"Autre
- Chambre à coucher principalePrincipal11' 3" x 13' 9.6"Autre
- CuisinePrincipal15' 5" x 13' 5"Autre
- Salle à mangerPrincipal12' 9.6" x 17' 8"Autre
- Chambre à coucherPrincipal11' 2" x 8' 9.9"Autre
- Chambre à coucherPrincipal12' 6.9" x 9' 11"Autre
- Salle de bain attenantePrincipal0' x 0'Autre
- Salle de bainsPrincipal0' x 0'Autre
- Salle de jeuxSous-sol23' 3.9" x 34' 9"Autre
- Chambre à coucherSous-sol10' 8" x 10' 11"Autre
- RangementSous-sol9' 8" x 5'Autre
- ServiceSous-sol11' 2" x 15' 9.9"Autre
- Salle de bainsSous-sol0' x 0'Autre
Agents de cette inscription
Demandez plus d’infos
Demandez plus d’infos
Emplacement
544 Brookpark Drive SW, Calgary, Alberta, T2W 2X8 Canada
Autour de cette propriété
En savoir plus au sujet du quartier et des commodités autour de cette résidence.
Demander de l’information sur le quartier
En savoir plus au sujet du quartier et des commodités autour de cette résidence
Demander maintenantCalculatrice de versements hypothécaires
- $
- %$
- %
- Capital et intérêts 0
- Impôt foncier 0
- Frais de copropriété 0

