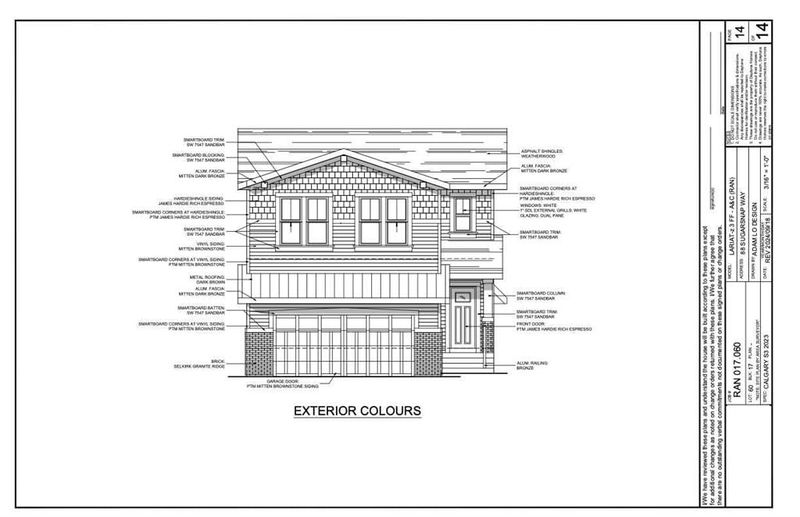Caractéristiques principales
- MLS® #: A2170834
- ID de propriété: SIRC2117754
- Type de propriété: Résidentiel, Maison unifamiliale détachée
- Aire habitable: 2 168 pi.ca.
- Construit en: 2024
- Chambre(s) à coucher: 3
- Salle(s) de bain: 2+1
- Stationnement(s): 4
- Inscrit par:
- Royal LePage Benchmark
Description de la propriété
Welcome to your dream home, crafted by the renowned Daytona Homes, nestled in the sought-after garden-to-table community of Rangeview. This stunning, brand-new build offers a perfect blend of modern design, luxurious upgrades, and functional living space, spanning an impressive 2,168 square feet.
Sitting proudly on a coveted corner lot, this home is designed to impress from the moment you step inside. With a separate basement entrance, it offers the potential for future development, creating even more space or flexibility. Ready for quick possession, you can soon be living in this beautiful, thoughtfully designed space, brimming with high-end upgrades.
The heart of the home is its spectacular kitchen, ideal for both everyday living and entertaining. Featuring a massive island with seating, sleek stainless steel appliances, and solid surface countertops, this kitchen is as stylish as it is functional. The walk-through pantry, accessible from the large mudroom off the garage, makes bringing in groceries a breeze while keeping the kitchen clutter-free and organized.
Just off the kitchen, the great room offers a cozy yet sophisticated setting, complete with an elegant electric fireplace — perfect for relaxing evenings or hosting guests. The open-concept design seamlessly connects these spaces, making it easy to stay connected with family and friends.
Upstairs, you’ll discover a spacious bonus room that can easily be transformed into a playroom, home office, or additional family space. The top floor also features a conveniently located laundry room, making laundry days more efficient than ever.
The primary suite is a true retreat. Step into your own private spa-like oasis, complete with a standalone soaker tub, perfect for unwinding after a long day. The ensuite also boasts a large, glass-enclosed shower and dual vanities, offering a luxurious experience every day. The generously sized walk-in closet provides ample space for all your wardrobe needs.
Each additional bedroom is well-sized and filled with natural light, offering comfort and privacy for family members or guests.
With every detail carefully considered, from the oversized mudroom to the thoughtfully positioned laundry room and the sophisticated finishes throughout, this home is the perfect blend of luxury, convenience, and functionality. Located in the Rangeview community, known for its unique garden-to-table lifestyle, you’ll enjoy a vibrant, sustainable living experience unlike any other.
Don’t miss your chance to own this exceptional property, designed for the modern homeowner and built to impress. Quick possession is available—schedule your private viewing today and make this dream home your reality!
Pièces
- TypeNiveauDimensionsPlancher
- Pièce bonusInférieur13' 2" x 12' 9.9"Autre
- Chambre à coucher principaleInférieur13' 6" x 14'Autre
- Salle de bain attenanteInférieur10' 9.9" x 11'Autre
- Salle de bainsInférieur10' 6" x 7' 6"Autre
- Salle de lavageInférieur6' x 5'Autre
- Chambre à coucherInférieur10' 8" x 9' 9.9"Autre
- Chambre à coucherInférieur10' x 11' 2"Autre
- Pièce principalePrincipal16' x 17' 2"Autre
- CuisinePrincipal10' 6.9" x 11' 3"Autre
- FoyerPrincipal9' 6.9" x 7' 6"Autre
- VestibulePrincipal10' 3.9" x 6' 8"Autre
- Salle de bainsPrincipal5' 5" x 5' 6"Autre
- NidPrincipal11' 6" x 12' 8"Autre
Agents de cette inscription
Demandez plus d’infos
Demandez plus d’infos
Emplacement
88 Sugarsnap Way SE, Calgary, Alberta, T3S 0K5 Canada
Autour de cette propriété
En savoir plus au sujet du quartier et des commodités autour de cette résidence.
Demander de l’information sur le quartier
En savoir plus au sujet du quartier et des commodités autour de cette résidence
Demander maintenantCalculatrice de versements hypothécaires
- $
- %$
- %
- Capital et intérêts 0
- Impôt foncier 0
- Frais de copropriété 0

