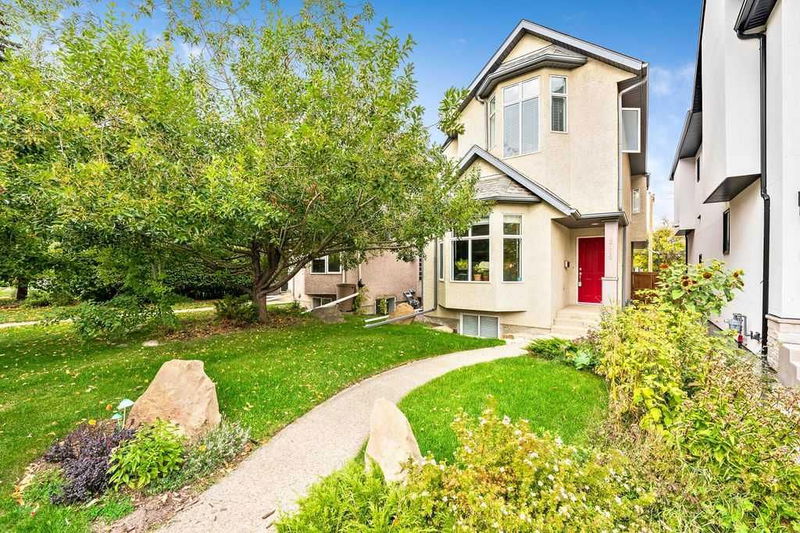Caractéristiques principales
- MLS® #: A2167510
- ID de propriété: SIRC2117745
- Type de propriété: Résidentiel, Maison unifamiliale détachée
- Aire habitable: 1 777,97 pi.ca.
- Construit en: 1997
- Chambre(s) à coucher: 3+1
- Salle(s) de bain: 3+1
- Stationnement(s): 2
- Inscrit par:
- CIR Realty
Description de la propriété
Nestled in the vibrant, walkable community of Richmond, this beautifully updated detached home is perfect for professionals seeking a balance of style and location. Just minutes from downtown, 17th Avenue, Marda Loop, and public transit, this 4-bedroom, 3.5-bathroom home offers a contemporary lifestyle in an unbeatable setting. Upon entering, you're welcomed by an open-concept living and dining area bathed in natural light from large windows. The kitchen, designed with the home chef in mind, features stone countertops, abundant cupboard space, a newly extended island, and modern appliances. The fridge, gas stove, dishwasher, and farmhouse sink, all recently updated, enhance the space with a contemporary touch, ensuring both functionality and style for your culinary adventures. Upstairs, the primary bedroom is a true retreat, boasting vaulted ceilings, two closets, and a luxurious en-suite with a soaking tub and separate shower. Two additional bedrooms on this level offer plenty of space for a home office or guest rooms, with easy access to the spacious second bathroom. Take in views of the downtown skyline and Calgary Tower from the upper north bedroom, offering a perfect backdrop to city living. The fully finished basement extends the living space with a large rec room, a fourth bedroom, a bathroom, laundry room, and ample storage. Step outside to your expansive, private deck—perfect for summer barbecues and outdoor entertaining. With plenty of space for seating and dining, it’s an ideal spot to host friends or relax after a long day. The deck seamlessly connects to the double detached garage, offering both convenience and ample storage for your vehicles and gear. Recent high-level upgrades include Poly B removal, a new hot water tank, new shingles on the garage, and designer paint throughout, giving the home a fresh, modern feel. Situated near parks, shopping, and dining, this home offers the perfect blend of comfort, convenience, and contemporary living. Whether you're walking to the trendy Marda Loop or catching a quick commute downtown, this property presents an incredible opportunity to enjoy inner-city living at its finest.
Pièces
- TypeNiveauDimensionsPlancher
- EntréePrincipal7' 5" x 4' 9.6"Autre
- CuisinePrincipal14' x 8' 3"Autre
- Salle à mangerPrincipal11' 5" x 10' 9.9"Autre
- SalonPrincipal15' 6" x 11' 3"Autre
- BoudoirPrincipal11' 5" x 9' 6.9"Autre
- Chambre à coucher principaleInférieur15' 9.6" x 13'Autre
- Chambre à coucherInférieur12' x 10' 6.9"Autre
- Chambre à coucherInférieur9' 6.9" x 8' 9.9"Autre
- Chambre à coucherSous-sol17' 6.9" x 10' 5"Autre
- Salle familialeSous-sol17' x 10' 6"Autre
- Salle de lavageSous-sol8' 9.6" x 7'Autre
- RangementSous-sol12' x 4' 3"Autre
- ServiceSous-sol9' 6" x 4'Autre
- Salle de bainsPrincipal4' 3.9" x 3' 9.9"Autre
- Salle de bainsInférieur9' 9.9" x 6' 5"Autre
- Salle de bain attenanteInférieur8' 3" x 8' 2"Autre
- Salle de bainsSous-sol6' 6.9" x 4' 11"Autre
Agents de cette inscription
Demandez plus d’infos
Demandez plus d’infos
Emplacement
2112 28 Avenue SW, Calgary, Alberta, T2T 1K5 Canada
Autour de cette propriété
En savoir plus au sujet du quartier et des commodités autour de cette résidence.
Demander de l’information sur le quartier
En savoir plus au sujet du quartier et des commodités autour de cette résidence
Demander maintenantCalculatrice de versements hypothécaires
- $
- %$
- %
- Capital et intérêts 0
- Impôt foncier 0
- Frais de copropriété 0

