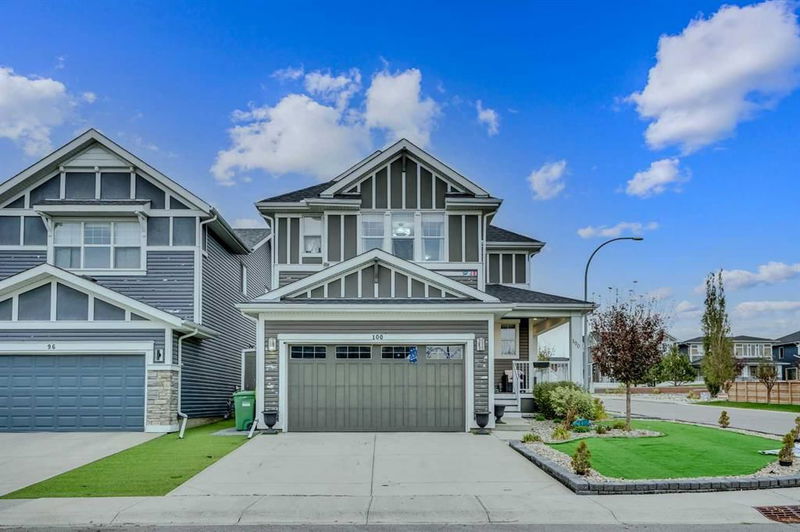Caractéristiques principales
- MLS® #: A2171019
- ID de propriété: SIRC2117734
- Type de propriété: Résidentiel, Maison unifamiliale détachée
- Aire habitable: 2 499 pi.ca.
- Construit en: 2013
- Chambre(s) à coucher: 4
- Salle(s) de bain: 3+1
- Stationnement(s): 4
- Inscrit par:
- Coldwell Banker YAD Realty
Description de la propriété
This is the one you've been waiting for! 1st time on market Jayman built executive 2 storey sitting on a corner lot and backing onto a green space in Redstone! This beautifully kept 5 bedroom 3.5 bathroom family home is loaded with upgrades and boasts almost 3,400 sqft of total living space & 25 windows w/ Hunter Douglas coverings! Recent updates include new shingles, eavestroughs & garage door paint over the past year. The open concept main level is finished w/ 9' ceiling and ceramic tile & designer laminate flooring w/ cork underlay throughout. The many windows allow for plenty of natural light year round. Comfortable living area w/ tile surround gas fireplace & included TV & mount. Stunning kitchen w/ quartz counters, stainless steel appliances w/ built-in range, oven & microwave, an abundance of cabinetry, mosaic tile backsplash, center island, breakfast bar w/ pendant lighting, walk through pantry w/ dual pocket doors & more. Off the dining area, enjoy the nicely landscaped backyard backing on on a green space that comes equipped with a large deck, patio w/ gazebo & fire feature, LED lighting around the garden beds (front & back), water features and plenty of room for your family to enjoy. All exterior furniture & plants included! Main level also equipped w/ 2 pce bath & mud room. Upper level boasts a spacious master bedroom w/ double walk-in closets, updated light fixture w/ built in ceiling fan and a 5 pc ensuite w/ double sinks, stand up shower, soaker tub w/ window, tile flooring & more. Also upstairs, 3 additional good sized bedrooms, 4 pc bath, a big bonus room and upper level laundry w/ countertop, storage cabinets, South window & feature wall. Basement is fully finished (with permit) w/ laminate flooring throughout and adds a 5th bedroom, family room, home office area and a 3 piece bath w/ marble vanity, tile backsplash wall, tile floor, tile shower w/ tempered glass & storage cabinet. Also included are the keyless entry (front & back), Nest smart thermostat & central alarm system w/ dual displays, doorbell cam, carbon monoxide detection & basement water sensor. Central vacuum system covers all 3 levels. Double attached garage is insulated & drywalled. Don't miss this exquisite home close to all amenities, including schools, public transit, shopping, parks & more. Check out the 3D Tour!
Pièces
- TypeNiveauDimensionsPlancher
- Salle de bainsPrincipal4' 11" x 5'Autre
- Salle à mangerPrincipal11' 9.6" x 13'Autre
- CuisinePrincipal15' 9.6" x 13' 9.6"Autre
- SalonPrincipal18' 5" x 14'Autre
- Salle de bainsInférieur4' 11" x 9' 2"Autre
- Salle de bainsInférieur10' 3" x 12' 5"Autre
- Chambre à coucherInférieur9' x 12' 6.9"Autre
- Chambre à coucherInférieur9' 9.6" x 13'Autre
- Chambre à coucherInférieur10' 9" x 12' 9"Autre
- Pièce bonusInférieur12' x 17' 3.9"Autre
- Salle de lavageInférieur9' x 8' 3.9"Autre
- Chambre à coucher principaleInférieur14' 11" x 13' 11"Autre
- Salle de bainsSous-sol9' 6.9" x 7' 3.9"Autre
- BoudoirSous-sol12' x 11' 9"Autre
- Bureau à domicileSous-sol10' 9" x 10' 8"Autre
- Salle de jeuxSous-sol17' 6" x 20' 9.6"Autre
Agents de cette inscription
Demandez plus d’infos
Demandez plus d’infos
Emplacement
100 Redstone Parade NE, Calgary, Alberta, T3N0J8 Canada
Autour de cette propriété
En savoir plus au sujet du quartier et des commodités autour de cette résidence.
Demander de l’information sur le quartier
En savoir plus au sujet du quartier et des commodités autour de cette résidence
Demander maintenantCalculatrice de versements hypothécaires
- $
- %$
- %
- Capital et intérêts 0
- Impôt foncier 0
- Frais de copropriété 0

