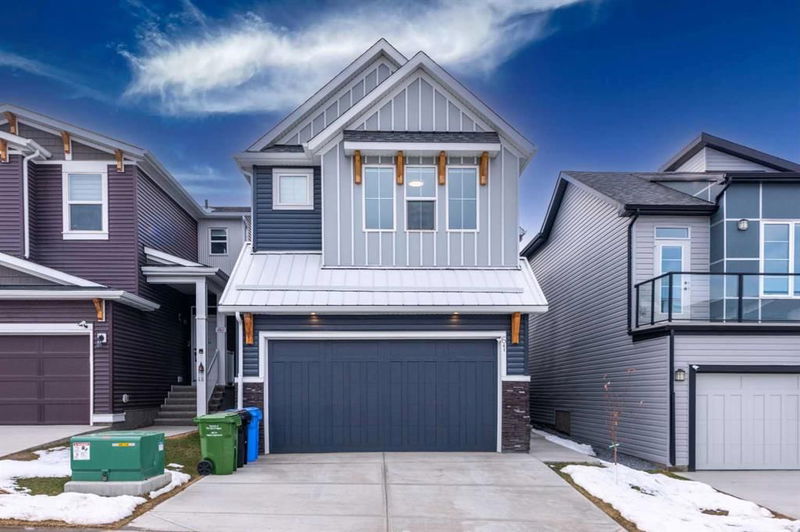Caractéristiques principales
- MLS® #: A2170924
- ID de propriété: SIRC2117716
- Type de propriété: Résidentiel, Maison unifamiliale détachée
- Aire habitable: 2 243,47 pi.ca.
- Construit en: 2023
- Chambre(s) à coucher: 3
- Salle(s) de bain: 2+1
- Stationnement(s): 4
- Inscrit par:
- URBAN-REALTY.ca
Description de la propriété
Step into the heart of modern living with this inviting 3 bed, 2.5 bath home boasting a double car garage and a sprawling 2,243.47 sq ft. of refined comfort. As you step through the door, an expansive open floor plan awaits, seamlessly blending the kitchen, living, dining, and den areas, creating a welcoming ambiance perfect for both relaxation and entertainment. Ascending to the second floor, discover a spacious bonus room offering endless possibilities, complemented by two cozy bedrooms ideal for family or guests. The inclusion of a convenient laundry room adds functionality to everyday life, while the master bedroom, complete with its own ensuite bath, promises a tranquil retreat for unwinding after a long day. Outside, enjoy the beautifully completed deck, lawn, and fenced yard, perfect for outdoor gatherings or quiet evenings. The gravel landscaping adds a touch of elegance and low-maintenance convenience. Security cameras are included for added peace of mind, and numerous upgrades throughout the house enhance its modern appeal. Conveniently located near the airport and with a future shopping centre opening soon, this home offers both convenience and lifestyle. Don't miss the opportunity to make this beautiful home in this thriving and convenient location your own!
Pièces
- TypeNiveauDimensionsPlancher
- Salle de bainsPrincipal5' 9.9" x 5'Autre
- Salle à mangerPrincipal11' 3" x 9' 6.9"Autre
- CuisinePrincipal14' 9" x 13' 2"Autre
- SalonPrincipal12' 3.9" x 13' 9.6"Autre
- VestibulePrincipal6' 11" x 10' 2"Autre
- Bureau à domicilePrincipal7' 9" x 9' 9.6"Autre
- Salle de bainsInférieur5' 9.6" x 7' 11"Autre
- Salle de bain attenanteInférieur11' 3" x 12' 3"Autre
- Chambre à coucherInférieur13' 6.9" x 10' 11"Autre
- Chambre à coucherInférieur13' 6.9" x 11' 11"Autre
- Pièce bonusInférieur15' 11" x 16' 5"Autre
- Salle de lavageInférieur6' 3.9" x 7'Autre
- Chambre à coucher principaleInférieur17' 3.9" x 13' 2"Autre
- Penderie (Walk-in)Inférieur9' 9.6" x 5' 9.6"Autre
Agents de cette inscription
Demandez plus d’infos
Demandez plus d’infos
Emplacement
61 Calhoun Crescent NE, Calgary, Alberta, T3P 1X8 Canada
Autour de cette propriété
En savoir plus au sujet du quartier et des commodités autour de cette résidence.
Demander de l’information sur le quartier
En savoir plus au sujet du quartier et des commodités autour de cette résidence
Demander maintenantCalculatrice de versements hypothécaires
- $
- %$
- %
- Capital et intérêts 0
- Impôt foncier 0
- Frais de copropriété 0

