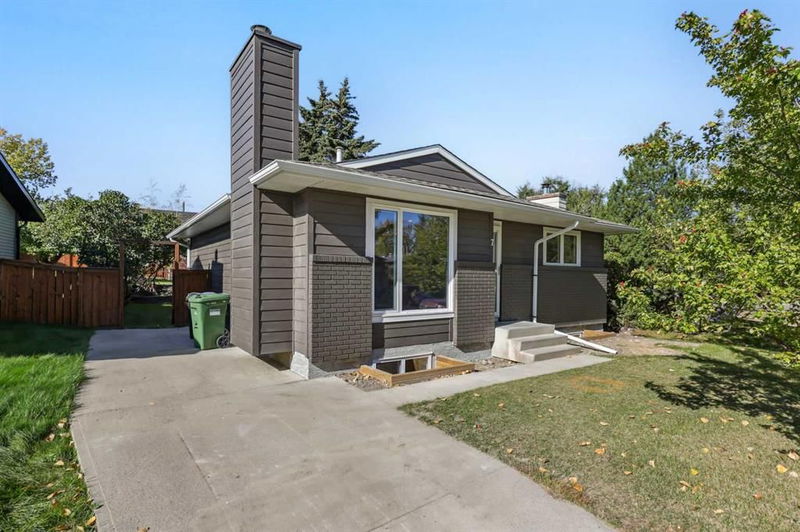Caractéristiques principales
- MLS® #: A2170894
- ID de propriété: SIRC2117708
- Type de propriété: Résidentiel, Maison unifamiliale détachée
- Aire habitable: 1 047 pi.ca.
- Construit en: 1981
- Chambre(s) à coucher: 3+2
- Salle(s) de bain: 3
- Stationnement(s): 3
- Inscrit par:
- Town Residential
Description de la propriété
Welcome to 7 Deerbow Place SE, a beautifully renovated bungalow located in the heart of Deer Run, one of Calgary's most family-friendly communities. This stunning 5-bedroom, 3-bathroom home offers a total of 1,896 square feet of thoughtfully designed living space, including 1,047 square feet on the main level and an additional 849 square feet in the illegal basement suite. Blending modern elegance with comfort and convenience, this home is perfect for first time home buyers, families and downsizers alike. Situated just a 5-minute walk from the scenic Fish Creek Provincial Park, and close to a variety of amenities including shopping, restaurants and schools, it’s truly in an ideal location. The main level features an open-concept layout with bright, inviting spaces. It includes three spacious bedrooms, with the primary bedroom offering a private 3-piece ensuite bathroom. An additional 4-piece bathroom serves the rest of the main floor, both of which have been fully upgraded to luxury standards. The living room offers a modern entertainment wall and a sleek electric fireplace, perfect for cozy evenings and hosting gatherings. Throughout the main level, you'll find custom millwork, upgraded appliances, and sound-proof laminate flooring, providing a sense of both quality and quiet comfort. The lower level of the home boasts an illegal basement suite with a separate entrance, ideal for a live in nanny or extended family when they visit. This fully renovated space includes two additional bedrooms, a modern 4-piece bathroom, a brand-new kitchen with new appliances, and its own entertainment wall, making it a functional and stylish living area. The renovations in this home are extensive, with attention to detail in every room. Throughout the property, you'll find 3-color adjustable lighting to set the perfect mood in every space. Both the main and basement levels have been upgraded with sound-proof flooring, and plush new carpet has been installed to create a cozy feel. The luxury bathrooms throughout the home are fully upgraded, offering a spa-like experience with high-end finishes and fixtures. Outside, you’ll find a beautifully landscaped backyard, complete with a charming pergola, perfect for outdoor entertaining or simply enjoying the fresh air. The attention to detail extends outdoors, making this space a true extension of the living area. 7 Deerbow Place SE is a rare find in Deer Run, offering modern, high-end living in a mature, sought-after community. With its proximity to Fish Creek Provincial Park, top-notch renovations, and flexible living options with the illegal basement suite, this home is ready to impress. Don’t miss the opportunity to make this your new home – book a viewing today!
Pièces
- TypeNiveauDimensionsPlancher
- SalonPrincipal14' 6.9" x 15' 3.9"Autre
- CuisinePrincipal9' 9.6" x 13' 3.9"Autre
- Salle à mangerPrincipal7' 2" x 9' 9.6"Autre
- Chambre à coucher principalePrincipal10' 6" x 13' 3"Autre
- Salle de bain attenantePrincipal4' 8" x 8' 2"Autre
- Chambre à coucherPrincipal7' 8" x 10' 3.9"Autre
- Chambre à coucherPrincipal9' 2" x 10'Autre
- Salle de bainsPrincipal4' 11" x 8' 2"Autre
- CuisineSous-sol7' 11" x 12' 6"Autre
- Salle familialeSous-sol12' 6" x 13' 6.9"Autre
- Chambre à coucherSous-sol9' 6" x 12' 5"Autre
- Chambre à coucherSous-sol11' 6" x 11' 6.9"Autre
- Salle de lavageSous-sol11' 6.9" x 13' 9.6"Autre
- ServiceSous-sol5' 3" x 5' 6"Autre
- Salle de bainsSous-sol4' 11" x 8' 11"Autre
Agents de cette inscription
Demandez plus d’infos
Demandez plus d’infos
Emplacement
7 Deerbow Place SE, Calgary, Alberta, T2J 6H8 Canada
Autour de cette propriété
En savoir plus au sujet du quartier et des commodités autour de cette résidence.
Demander de l’information sur le quartier
En savoir plus au sujet du quartier et des commodités autour de cette résidence
Demander maintenantCalculatrice de versements hypothécaires
- $
- %$
- %
- Capital et intérêts 0
- Impôt foncier 0
- Frais de copropriété 0

