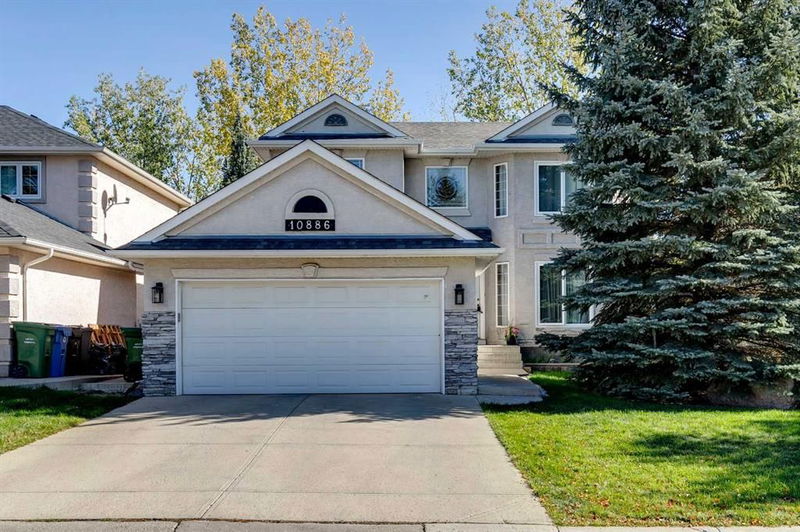Caractéristiques principales
- MLS® #: A2168165
- ID de propriété: SIRC2117707
- Type de propriété: Résidentiel, Maison unifamiliale détachée
- Aire habitable: 1 867,57 pi.ca.
- Construit en: 1997
- Chambre(s) à coucher: 3+2
- Salle(s) de bain: 3+1
- Stationnement(s): 4
- Inscrit par:
- RE/MAX House of Real Estate
Description de la propriété
Fantastic family home backing onto an expansive green space / walking path that leads to Harvest Hills park, pond, community garden and schools. You will love the lifestyle this home will offer with a east facing backyard, serene views of stunning, landscaping, and nature at its best. Brand new deck with under deck storage and a stone patio, perfect for entertaining friends and family.
Entering the home you are greeted by a spacious foyer with front hall closet, and large windows flooding the space with natural light. The open concept main floor boasts of lovely views of the green space, and tranquil yard beyond. The living room highlights a cozy corner, stone faced gas fireplace, with wooden mantle, a dedicated breakfast nook, with convenient access through your patio door out to your deck and backyard living space. The kitchen features a centre island with raised eating bar, full height tile backsplash, tons of cabinet and counter space, black appliances, and a large corner walk in pantry. A formal dining room just off the kitchen perfect for hosting those holiday dinners. Mudroom/ laundry room area just off the garage along with a powder room for guests complete the main floor.
The exquisite master suite is complete with a massive walk in closet, and 5 piece ensuite, featuring his/hers sinks, a deep jetted soaker tub, and stand up shower.
2 additional bedrooms both with large windows and deep closets that share a 4 piece bathroom. The lower level is fully developed with large entertainment area with stunning electric fireplace, and Custom built-ins. 2 additional massive bedrooms with built-in study and shared access to a 3 piece bath. Tons and tons of storage. The double attached garage is heated on a separate hot water tank and features gorgeous epoxy flooring. Overhead enclosed garage attic storage.
Countless upgrades include: New deck, new washer & dryer, heated garage epoxy flooring, Vacu-flo system and attachments, newer windows, roof shingles 2010, and a newer 50 Gal hot water tank.
This home is close to transit, quick access to key transportation routes, schools and shopping. Imagine waking up every morning to the serene beauty of your very own backyard oasis, nestled within a tranquil, family-oriented community. If you're ready to have it all—spectacular views, peace, and a perfect environment for your family—look no further. Don’t wait book your showing today!*** Open house Saturday, October 5th from noon until 2 PM***
Pièces
- TypeNiveauDimensionsPlancher
- CuisinePrincipal11' x 19' 9"Autre
- Salle à mangerPrincipal13' x 13' 2"Autre
- Coin repasPrincipal7' 6" x 10'Autre
- SalonPrincipal20' x 13' 3"Autre
- Salle familialeSous-sol15' 9" x 19' 6.9"Autre
- FoyerPrincipal7' 8" x 7' 5"Autre
- Salle de lavagePrincipal5' 8" x 9' 5"Autre
- ServiceSous-sol8' 9.6" x 8' 6.9"Autre
- Chambre à coucher principaleInférieur16' 9" x 11' 8"Autre
- Chambre à coucherInférieur11' 11" x 10' 5"Autre
- Chambre à coucherInférieur11' 11" x 10' 5"Autre
- Chambre à coucherSous-sol9' 6" x 10'Autre
- Chambre à coucherSous-sol10' 3" x 12'Autre
- Salle de bainsPrincipal3' 2" x 9' 5"Autre
- Salle de bainsSous-sol5' 9" x 7' 5"Autre
- Salle de bainsInférieur9' 5" x 4' 11"Autre
- Salle de bain attenanteInférieur9' 5" x 8' 6"Autre
Agents de cette inscription
Demandez plus d’infos
Demandez plus d’infos
Emplacement
10886 Harvest Lake Way NE, Calgary, Alberta, T3K 4L1 Canada
Autour de cette propriété
En savoir plus au sujet du quartier et des commodités autour de cette résidence.
Demander de l’information sur le quartier
En savoir plus au sujet du quartier et des commodités autour de cette résidence
Demander maintenantCalculatrice de versements hypothécaires
- $
- %$
- %
- Capital et intérêts 0
- Impôt foncier 0
- Frais de copropriété 0

