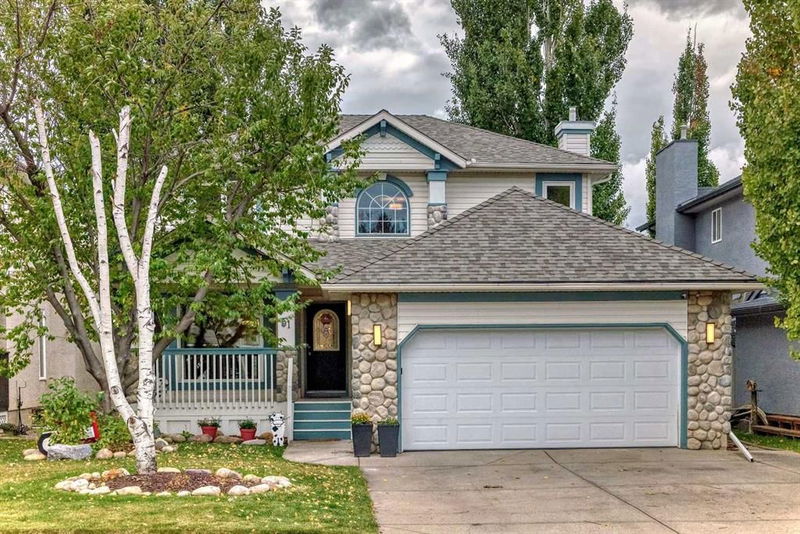Caractéristiques principales
- MLS® #: A2168935
- ID de propriété: SIRC2115890
- Type de propriété: Résidentiel, Maison unifamiliale détachée
- Aire habitable: 2 353 pi.ca.
- Construit en: 1994
- Chambre(s) à coucher: 4+2
- Salle(s) de bain: 3+1
- Stationnement(s): 2
- Inscrit par:
- Century 21 Bamber Realty LTD.
Description de la propriété
Lake life in Chaparral—just steps away! This beautifully RENOVATED 6 bedroom home has been updated from top to bottom and is ready for your family to move into and enjoy. As you step inside, you’re welcomed into a bright and inviting living room with a charming bay window that flows seamlessly into the dining room, complete with tray ceilings and a custom built-in buffet and hutch—perfect for hosting memorable gatherings. The kitchen features quartz countertops, Silgranit sink with garburator, walk-in pantry, and striking modern blue cabinetry. For families with busy schedules, the main floor offers a convenient mudroom with custom lockers, a 2-piece bath, and a dedicated home office, perfect for remote work. Upstairs, you’ll discover 4 generously sized bedrooms, including a primary suite that feels like your own personal retreat. It boasts a walk-in closet and a luxurious 5-piece ensuite with a walk-in shower and relaxing soaker tub. There’s also a bright 4-piece bath with a skylight and plenty of storage space throughout. The fully finished basement adds even more living space with 2 additional bedrooms and a stylish 3-piece bath, complete with in-floor heating in both the bedrooms and bath for extra comfort. Step outside into your private sunny SW-facing backyard oasis, where you’ll find a lush lawn, mature trees, and a partially covered deck with a pergola, and access to the paved back lane. Enjoy the convenience of central air, central vac, and numerous upgrades including: furnace (2013), water heaters (2018), shingles (2014), TRIPLE PANE windows (2023, except for 2), garage door (2023) giving you peace of mind for years to come. With easy access to Stoney Trail, Deerfoot Trail, and Macleod Trail, plus the added benefit of year-round lake access and nearby parks, this home truly offers the best of lakeside living within the city.Enjoy the rare combination of serene lakeside living and the convenience of city life—right at your doorstep! Whether it’s swimming, fishing, or year-round activities at the private lake, Chaparral offers an unbeatable lifestyle for outdoor enthusiasts. Schedule your showing today!
Pièces
- TypeNiveauDimensionsPlancher
- Salle de bainsPrincipal5' 9.6" x 5'Autre
- BoudoirPrincipal8' 11" x 12'Autre
- VestibulePrincipal8' 6" x 8' 3"Autre
- SalonPrincipal14' x 9' 11"Autre
- Salle à mangerPrincipal8' 11" x 12' 11"Autre
- Pièce principalePrincipal16' 6.9" x 13' 6"Autre
- Coin repasPrincipal7' 11" x 9' 5"Autre
- Cuisine avec coin repasPrincipal17' 3.9" x 12' 5"Autre
- Chambre à coucher2ième étage12' 3.9" x 13'Autre
- Salle de bains2ième étage4' 11" x 9' 3"Autre
- Chambre à coucher2ième étage13' 9" x 10' 6.9"Autre
- Chambre à coucher principale2ième étage14' x 15' 3.9"Autre
- Salle de bain attenante2ième étage11' 9" x 6' 5"Autre
- Chambre à coucher2ième étage12' 9.9" x 11' 3.9"Autre
- ServiceSous-sol17' 6.9" x 9' 9.6"Autre
- Salle de jeuxSous-sol18' 6.9" x 12' 11"Autre
- Salle polyvalenteSous-sol11' 9.6" x 7' 9"Autre
- Chambre à coucherSous-sol16' 5" x 8' 8"Autre
- Salle de bainsSous-sol8' 5" x 5' 8"Autre
- Chambre à coucherSous-sol14' 3.9" x 13' 8"Autre
Agents de cette inscription
Demandez plus d’infos
Demandez plus d’infos
Emplacement
51 Chaparral Link SE, Calgary, Alberta, T2X 3J7 Canada
Autour de cette propriété
En savoir plus au sujet du quartier et des commodités autour de cette résidence.
Demander de l’information sur le quartier
En savoir plus au sujet du quartier et des commodités autour de cette résidence
Demander maintenantCalculatrice de versements hypothécaires
- $
- %$
- %
- Capital et intérêts 0
- Impôt foncier 0
- Frais de copropriété 0

