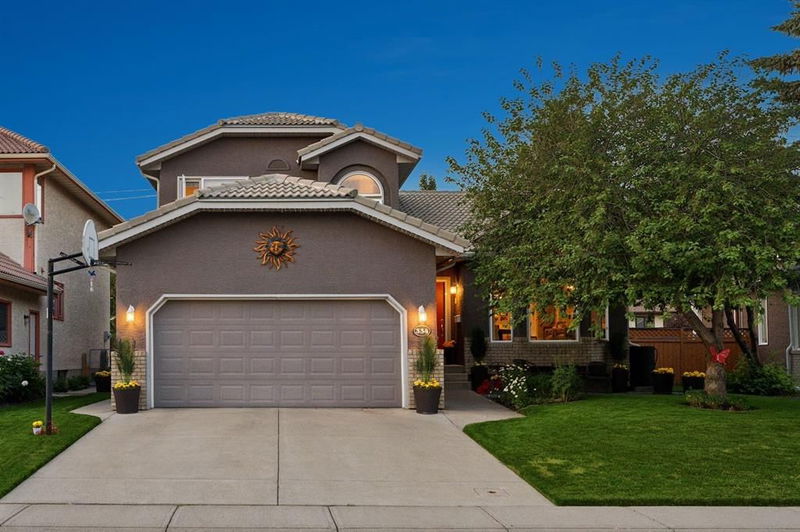Caractéristiques principales
- MLS® #: A2170353
- ID de propriété: SIRC2115867
- Type de propriété: Résidentiel, Maison unifamiliale détachée
- Aire habitable: 2 087,50 pi.ca.
- Construit en: 1988
- Chambre(s) à coucher: 4+1
- Salle(s) de bain: 3+1
- Stationnement(s): 3
- Inscrit par:
- CIR Realty
Description de la propriété
Nestled on a peaceful, tree-lined street, this original owner's 5-bedroom, 3.5-bath home located in coveted Hawkwood Estates awaits to welcome you with its timeless charm and elegance. Upon entering the front door, you are welcomed with soaring vaulted ceilings that stretch above beautiful hardwood floors. Granite countertops shimmer in the kitchen, centered with an expansive island with room for the whole family, framed by stainless steel appliances, built-ins and pantry. Off the kitchen, a sleek fireplace casts a cozy glow over the open living spaces. Imagine evenings spent in the inviting dining room, or cozy family moments in the heart of the home, where style meets comfort at every turn. The kitchen includes a generously sized eating area and the main floor is completed with fourth bedroom and essential mudroom. Ascend up the open riser staircase onto the second floor, discovering an oasis of relaxation. The primary bedroom is a retreat of its own, with a spacious walk-in closet including custom shelving, an en-suite with custom cabinetry and an expansive shower that beckons you to unwind. The double sinks and quartz countertops add a touch of luxury to your morning routine. Two additional bedrooms and a 4-piece bath complete this floor. Downstairs, a large rec room invites endless possibilities and a fifth bedroom offers privacy for guests. The lower level features a 3-piece bath, multiple storage areas and an oversized mechanical room with space for your own workshop. Last but not least, the fully landscaped yard and poured concrete patio create an incredible space for outdoor living and entertaining, with minimal maintenance. The oversize double front drive garage and an oversized 1.5 car detached garage provide indoor parking for three vehicles plus room for recreational equipment. The shed provides plenty of storage room for all of your yard tools. This home combines thoughtful design with practical convenience and exudes pride of ownership. The house was built to high standards including copper plumbing and has been upgraded extensively. Make this home your reality today.
Pièces
- TypeNiveauDimensionsPlancher
- Cuisine avec coin repasPrincipal15' 2" x 16' 11"Autre
- Salle à mangerPrincipal11' 3.9" x 13' 2"Autre
- SalonPrincipal11' 11" x 15' 3.9"Autre
- Salle familialePrincipal13' 9.6" x 16' 3.9"Autre
- Salle de jeuxSous-sol14' 11" x 30' 9"Autre
- Chambre à coucher principaleInférieur13' 9.6" x 14' 2"Autre
- Chambre à coucherInférieur9' 3.9" x 12' 8"Autre
- Chambre à coucherInférieur9' 3.9" x 12' 11"Autre
- Chambre à coucherPrincipal10' 3" x 10' 11"Autre
- Chambre à coucherSous-sol10' 11" x 12' 6"Autre
- Salle de bainsPrincipal0' x 0'Autre
- Salle de bainsSous-sol0' x 0'Autre
- Salle de bain attenanteInférieur0' x 0'Autre
- Salle de bainsInférieur0' x 0'Autre
Agents de cette inscription
Demandez plus d’infos
Demandez plus d’infos
Emplacement
334 Hawkview Manor Circle NW, Calgary, Alberta, T3G 2Y8 Canada
Autour de cette propriété
En savoir plus au sujet du quartier et des commodités autour de cette résidence.
Demander de l’information sur le quartier
En savoir plus au sujet du quartier et des commodités autour de cette résidence
Demander maintenantCalculatrice de versements hypothécaires
- $
- %$
- %
- Capital et intérêts 0
- Impôt foncier 0
- Frais de copropriété 0

