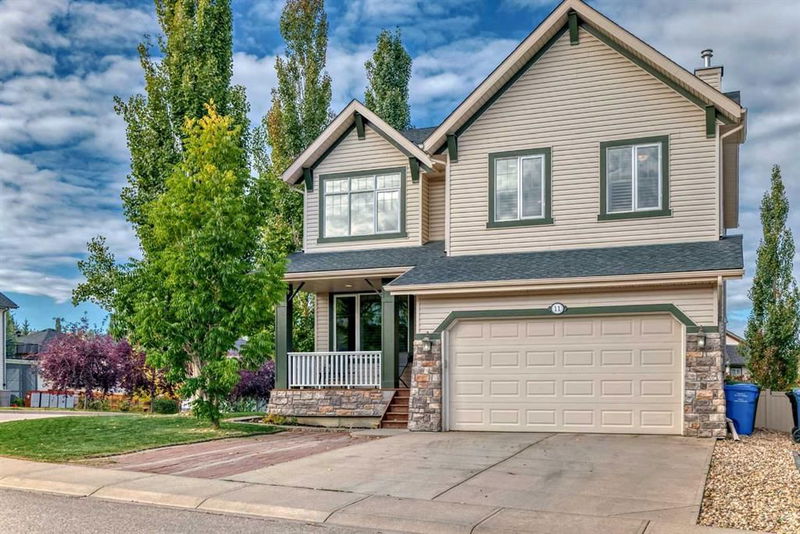Caractéristiques principales
- MLS® #: A2170580
- ID de propriété: SIRC2115825
- Type de propriété: Résidentiel, Maison unifamiliale détachée
- Aire habitable: 2 387,90 pi.ca.
- Construit en: 2005
- Chambre(s) à coucher: 4
- Salle(s) de bain: 2+1
- Stationnement(s): 4
- Inscrit par:
- First Place Realty
Description de la propriété
Nestled in the peaceful community of Crestmont, this immaculately maintained, two-storey family home offers an exceptional blend of comfort, style, and functionality with 4 upper floor bedrooms and west facing walkout basement! Great curb appeal with east front veranda. Open concept main floor includes a spacious kitchen with plenty of cabinets and a large walk-through pantry, a dining area with room for a large table and a great room with a corner gas fireplace. Main floor flex-room has been sound proofed for a private office or music room. Up the open staircase you'll find the master bedroom with a 5-pce ensuite and large walk-in closet... and amazing mountain views. There are three more bedrooms. One of them could be a bonus room with vaulted ceilings and double french doors for privacy. A 5-pce family bath and laundry room with a sink, countertops and storage complete the upstairs. The walkout basement is unfinished, awaiting your creativity. 3M window tint is great for privacy plus temperature control. High-end shutter window coverings through-out the house. West backyard has been gorgeously landscaped. Recent upgrades include new shingles Fall 2016, new washer 2020, new oven 2022, new painting and new water tank 2024. Located just steps from walking paths, green spaces, and playgrounds, this home offers a strong sense of community, enhanced by the nearby recreational facility, water park, and a shopping plaza. Convenient access to Winsport, Greenwich (farmers market), Trinity Hills, and Calgary's city core, as well as proximity to the mountains, makes this home not just a place to live, but a lifestyle to enjoy.
Pièces
- TypeNiveauDimensionsPlancher
- CuisinePrincipal13' 9" x 13' 3"Autre
- SalonPrincipal12' 2" x 13' 5"Autre
- Bureau à domicilePrincipal9' 11" x 10' 6.9"Autre
- Salle à mangerPrincipal11' 11" x 6'Autre
- Chambre à coucher principale2ième étage13' 11" x 13' 5"Autre
- Chambre à coucher2ième étage10' x 13' 5"Autre
- Chambre à coucher2ième étage14' 9" x 12' 6.9"Autre
- Chambre à coucher2ième étage10' 5" x 13' 9"Autre
Agents de cette inscription
Demandez plus d’infos
Demandez plus d’infos
Emplacement
11 Crestridge Way SW, Calgary, Alberta, T3B 5Z3 Canada
Autour de cette propriété
En savoir plus au sujet du quartier et des commodités autour de cette résidence.
Demander de l’information sur le quartier
En savoir plus au sujet du quartier et des commodités autour de cette résidence
Demander maintenantCalculatrice de versements hypothécaires
- $
- %$
- %
- Capital et intérêts 0
- Impôt foncier 0
- Frais de copropriété 0

