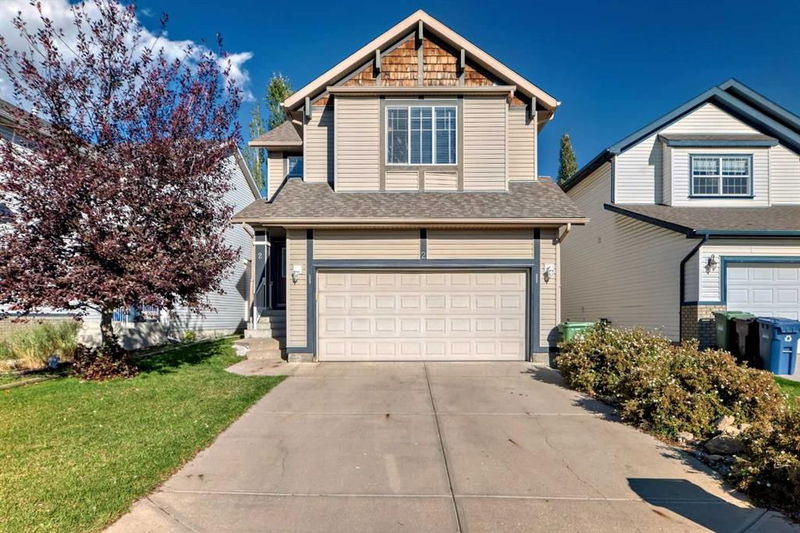Caractéristiques principales
- MLS® #: A2170388
- ID de propriété: SIRC2115768
- Type de propriété: Résidentiel, Maison unifamiliale détachée
- Aire habitable: 1 934,10 pi.ca.
- Construit en: 2004
- Chambre(s) à coucher: 3
- Salle(s) de bain: 2+2
- Stationnement(s): 4
- Inscrit par:
- Gravity Realty Group
Description de la propriété
Welcome to 2 Evansbrooke Manor NW, a spacious 2-story smart home in the sought-after community of Evanston, Calgary. This beautifully maintained property offers 3 bedrooms and 4 bathrooms (2 full + 2 half) across 1,934 sq ft of living space—ideal for growing families or anyone seeking room to relax and entertain.
The main floor showcases hardwood flooring, a large living room with a cozy gas fireplace, and an open kitchen featuring granite countertops and stainless steel appliances—perfect for hosting family and friends. The bright dining area opens directly to the backyard, where you’ll find a newly built composite deck extending the length of the house, and a fire pit, perfect for outdoor gatherings.
Upstairs, the master bedroom is a private retreat with a full en-suite bath and walk-in closet. Two additional bedrooms, plus a spacious bonus room, complete the upper floor. The fully finished basement offers a rec/media room with a wet bar, providing even more space for relaxation and entertainment.
This home is equipped with smart home features and includes a double attached garage with a Tesla charger. Located within walking distance to schools, parks, and all the amenities Evanston has to offer, this property is ready for its new owners.
Pièces
- TypeNiveauDimensionsPlancher
- VestibulePrincipal6' 11" x 6' 2"Autre
- Salle à mangerPrincipal7' 9.9" x 11' 3"Autre
- CuisinePrincipal8' 11" x 11' 3"Autre
- Garde-mangerPrincipal2' 3.9" x 1' 9.9"Autre
- AutrePrincipal8' 2" x 20' 3.9"Autre
- Salle de bainsPrincipal3' 9.6" x 7' 8"Autre
- SalonPrincipal24' 6" x 13' 8"Autre
- EntréePrincipal9' 5" x 5' 8"Autre
- Salle de bainsInférieur4' 11" x 9' 11"Autre
- Chambre à coucherInférieur9' 8" x 9' 11"Autre
- Penderie (Walk-in)Inférieur4' 9" x 5' 8"Autre
- Salle de lavageInférieur3' 5" x 5' 2"Autre
- Chambre à coucher principaleInférieur15' x 12' 11"Autre
- Penderie (Walk-in)Inférieur8' 9" x 5' 8"Autre
- Pièce bonusInférieur16' 11" x 14' 8"Autre
- Chambre à coucherInférieur9' 11" x 9' 11"Autre
- Salle de bain attenanteInférieur13' 9.6" x 5' 6.9"Autre
- RangementInférieur2' 11" x 3' 11"Autre
- Salle de bainsSous-sol4' 9" x 7'Autre
- Salle de jeuxSous-sol16' 2" x 23' 9.9"Autre
- ServiceSous-sol6' 5" x 23' 9.9"Autre
Agents de cette inscription
Demandez plus d’infos
Demandez plus d’infos
Emplacement
2 Evansbrooke Manor NW, Calgary, Alberta, T2P 1C8 Canada
Autour de cette propriété
En savoir plus au sujet du quartier et des commodités autour de cette résidence.
Demander de l’information sur le quartier
En savoir plus au sujet du quartier et des commodités autour de cette résidence
Demander maintenantCalculatrice de versements hypothécaires
- $
- %$
- %
- Capital et intérêts 0
- Impôt foncier 0
- Frais de copropriété 0

