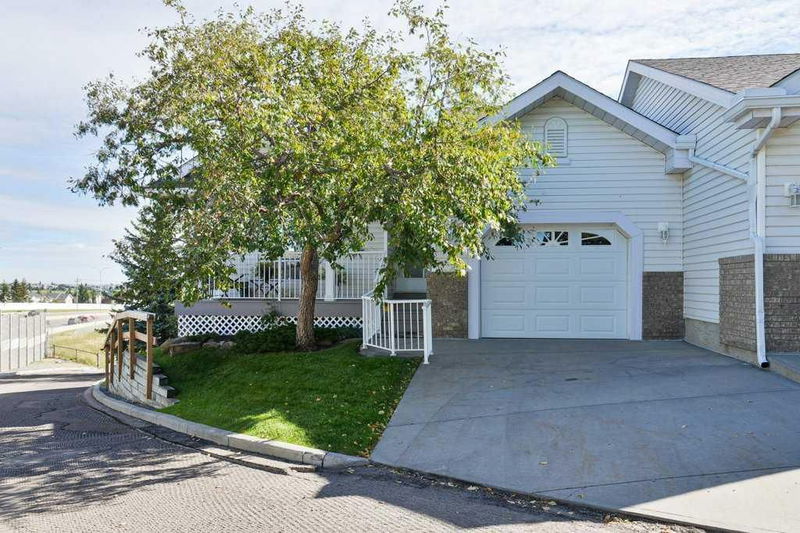Caractéristiques principales
- MLS® #: A2168244
- ID de propriété: SIRC2115734
- Type de propriété: Résidentiel, Condo
- Aire habitable: 998,88 pi.ca.
- Construit en: 1992
- Chambre(s) à coucher: 2+1
- Salle(s) de bain: 2+1
- Stationnement(s): 2
- Inscrit par:
- RE/MAX Realty Professionals
Description de la propriété
Walkout Villa with Ravine Views and Sunny South Exposure!
This rare walkout villa offers stunning ravine views and a bright south-facing exposure. The front features a covered deck with maintenance-free composite decking. Inside, you’ll find a spacious tiled foyer with a large closet and direct access to the attached garage.
Hardwood floors flow throughout the main living area, where large windows in the living room that highlight's the view. The adjacent kitchen, with ample white cabinetry, opens to a dining area that leads to a south-facing deck overlooking the ravine.
The main floor includes two bedrooms. The primary bedroom offers a large closet and a 2-piece ensuite, while the second bedroom, which can also function as a den, provides additional ravine views. A 4-piece bathroom serves the main level.
The fully developed walkout lower level includes a large recreation room with a corner fireplace and sliding doors to a covered patio facing the ravine. This level also features an additional bedroom, a 4-piece bathroom, plenty of storage space, and a utility room with laundry.
The property is well-maintained and conveniently located near major roads and shopping, with recent updates to the furnace and hot water tank. The community clubhouse offers a games room, dance floor, kitchen, and library—perfect for connecting with neighbors and participating in social activities.
Pièces
- TypeNiveauDimensionsPlancher
- FoyerPrincipal7' 6" x 7' 3.9"Autre
- CuisinePrincipal10' 9.6" x 12' 5"Autre
- SalonPrincipal13' 9.9" x 13'Autre
- Salle à mangerPrincipal9' 9.9" x 9' 5"Autre
- Chambre à coucher principalePrincipal11' 9.9" x 13' 9.6"Autre
- Chambre à coucherPrincipal9' 9" x 10'Autre
- Salle familialeSupérieur17' 3.9" x 22' 3"Autre
- Chambre à coucherSupérieur15' 8" x 9' 6.9"Autre
- RangementSupérieur9' 3" x 14' 8"Autre
- ServiceSupérieur13' 8" x 17' 3.9"Autre
Agents de cette inscription
Demandez plus d’infos
Demandez plus d’infos
Emplacement
145 Macewan Ridge Villas NW, Calgary, Alberta, T3K 4G3 Canada
Autour de cette propriété
En savoir plus au sujet du quartier et des commodités autour de cette résidence.
Demander de l’information sur le quartier
En savoir plus au sujet du quartier et des commodités autour de cette résidence
Demander maintenantCalculatrice de versements hypothécaires
- $
- %$
- %
- Capital et intérêts 0
- Impôt foncier 0
- Frais de copropriété 0

