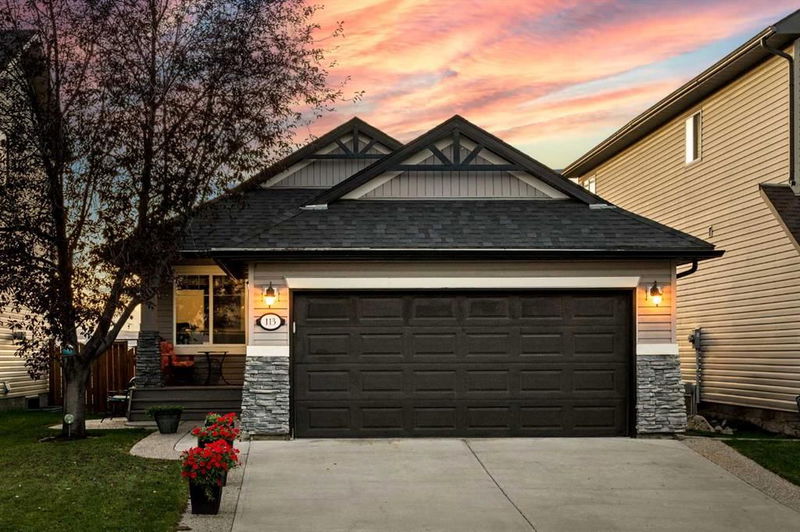Caractéristiques principales
- MLS® #: A2170610
- ID de propriété: SIRC2115636
- Type de propriété: Résidentiel, Maison unifamiliale détachée
- Aire habitable: 1 230 pi.ca.
- Construit en: 2005
- Chambre(s) à coucher: 2
- Salle(s) de bain: 1+1
- Stationnement(s): 4
- Inscrit par:
- KIC Realty
Description de la propriété
WELCOME HOME! This is the BUNGALOW you have been waiting for! Located on a QUIET street with no neighbors behind you and a SUNSET VIEW! The Exterior of this home has experienced many UPGRADES including new roof, new siding, and doors.
When you arrive, you are met with a quaint front porch and upon entry a sizeable foyer to greet your guests. As you travel down the hallway you will pass the flex den/2nd bedroom and primary suite where the back of the home opens to the kitchen, dining and living rooms. The vaulted ceiling and wall of windows bring an airiness and abundance of light to this space.
The open layout is perfect for entertaining friends or large family gatherings and the dining area can easily accommodate an expandable table while the breakfast bar at the island seats a few more. The gas fireplace brings warmth to the living where the west facing backyard allows you to enjoy gorgeous sunsets. Central air conditioning will also bring comfort during those hot summer days.
The functional kitchen offers solid wood cabinets adorned by timeless black quartz countertops. Enjoy several conveniences including pots & pans drawers, a corner pantry and ample counter space. The main floor layout lends itself to indoor/outdoor entertaining with quick access from the kitchen through the patio doors to the large back deck.
The primary suite offers a sizeable walk-in closet and attached bathroom with sky light and oversized, walk-in tiled shower. The main floor is FULLY ACCESSIBLE, with additional width added to passageways and main floor laundry allowing you to remain in this home well into your golden years. The unfinished basement has rough-in plumbing allowing you a UNIQUE OPPURTUNITY to view the strength of the foundation and to create the perfect space for your family. Additional features include a double front attached garage, large driveway and ample street parking, a storage shed, fully fenced and landscaped yard, rear lot line extension (extends 43’ past rear fence), and quiet neighbors!
Your new home is situated at the edge of Panorama Hills, a family-oriented community which has both Catholic and Public elementary, middle and high schools. You will also find the VIVO Rec Centre, public library, an abundance of restaurants, shopping (Dollarama and Shopper's Drug Mart coming soon!), and all other amenities within close proximity. The Panorama Hills Community Association E-Centre is just a short drive away and offers additional amenities: meeting/event space, spray/play parks, tennis & basketball courts, a seasonal maintenance schedule for roads, pathways and parks, but most importantly will help to ensure your investment will retain its value for however long you call this community HOME!
Pièces
- TypeNiveauDimensionsPlancher
- SalonPrincipal13' 6" x 15' 3"Autre
- CuisinePrincipal13' x 13' 5"Autre
- Salle à mangerPrincipal8' 11" x 12' 11"Autre
- Chambre à coucherPrincipal9' 8" x 11' 11"Autre
- Chambre à coucher principalePrincipal11' 8" x 13' 9.6"Autre
- Salle de lavagePrincipal6' 9" x 8' 9.6"Autre
- Salle de bainsPrincipal4' 6.9" x 4' 9"Autre
- Salle de bain attenantePrincipal7' 5" x 9' 9.9"Autre
Agents de cette inscription
Demandez plus d’infos
Demandez plus d’infos
Emplacement
113 Pantego Road NW, Calgary, Alberta, T3K 0B7 Canada
Autour de cette propriété
En savoir plus au sujet du quartier et des commodités autour de cette résidence.
Demander de l’information sur le quartier
En savoir plus au sujet du quartier et des commodités autour de cette résidence
Demander maintenantCalculatrice de versements hypothécaires
- $
- %$
- %
- Capital et intérêts 0
- Impôt foncier 0
- Frais de copropriété 0

