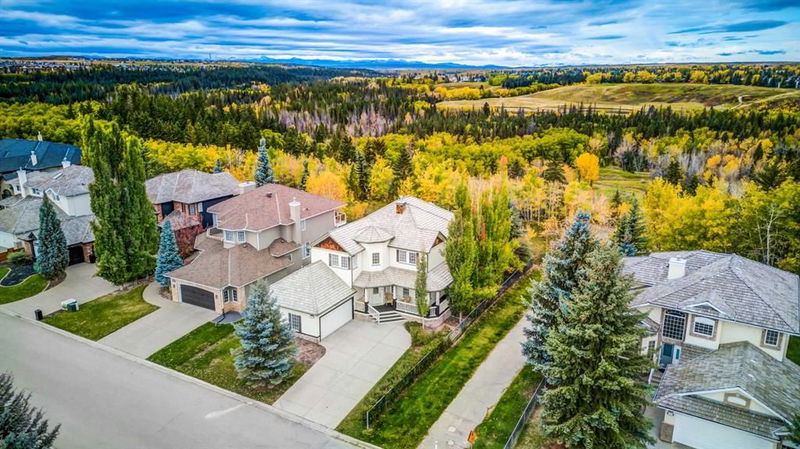Caractéristiques principales
- MLS® #: A2170345
- ID de propriété: SIRC2115619
- Type de propriété: Résidentiel, Maison unifamiliale détachée
- Aire habitable: 2 771 pi.ca.
- Construit en: 1998
- Chambre(s) à coucher: 4
- Salle(s) de bain: 3+1
- Stationnement(s): 6
- Inscrit par:
- RE/MAX House of Real Estate
Description de la propriété
If you are looking for a beautiful home on a quiet street with room for your family to grow, look no further. Just driving to this home is an experience. Mature trees, beautiful landscaping, and beautiful, custom homes are the hallmark of Evergreen Estates, and not only does this home have all of those hallmarks, it has a view that is truly priceless! The home backs onto Fish Creek Provincial Park; one of only a handful of homes that do. These ridge-homes rarely come up for sale, so when they do, they are gone in a flash, and when you look out the back windows, off the deck, or anywhere in the backyard, you’ll know why; the view is stunning! Speaking of stunning, check out the house with a full wrap around covered porch. Upon entering you are greeted by 9’ceilings and elegant cherry hard-wood flooring. The large living room is just off the main entrance and features beautiful crown molding and elegant ceiling details, and is flooded with natural light. The huge mudroom/laundry room off the garage has durable flooring, and a large closet for coats and shoes. As you continue into the home there is a home office with double French Doors. The sight line from here draws you into the open-concept main living area which boasts a large family room, dining area, and large kitchen, all flooded with natural light from the oversized west facing windows that also look out to your beautiful backyard and into Fish Creek Park. The kitchen features stainless-steel appliances, tons of counter space and storage space, and a butler’s pantry connecting the kitchen to the living room making it perfect for entertaining guests. Head up the carpeted stairs in the open, brightly lit stairwell to the upper floor. The upper floor boasts four bedrooms, including the huge primary suite and three secondary suites. The primary bedroom is spacious, brightly lit, looks out over Fish Creek Park, and will never have another house blocking your view. The four-piece ensuite is also spacious and features a jetted, soaker tub with a view that is not only beautiful, but is relaxing and soothing as well. The walk-in-closet is a great size for all your needs. The three other bedrooms are the perfect size, feature walk-in-closets, have tons of natural light, and also two feature vaulted ceilings. There is also an amazing kids office with built-ins perfect for them to enjoy music or reading or their dreaded home work. The five-piece washroom—with double sinks—is big enough for a growing family. If you’re still in need of more room head down to the finished basement where you are sure to be impressed with the unbelievable large and spacious rec room which is perfect for a theatre room; home-gym and massive storage room. To finish it off is a 3pc bathroom. The backyard is truly where the magic of peace and tranquility exist. You have a full wrap around veranda, stamped concrete patio and room for the kids to still play. Saving the best for last is no poly b in this home!! It was all removed and replaced with pex
Pièces
- TypeNiveauDimensionsPlancher
- Salle de bainsPrincipal5' 9.6" x 4' 8"Autre
- Salle à mangerPrincipal9' 9.6" x 13' 8"Autre
- Salle familialePrincipal14' 6" x 16' 5"Autre
- CuisinePrincipal10' x 15' 8"Autre
- Salle de lavagePrincipal10' 8" x 11' 6"Autre
- SalonPrincipal11' 9.6" x 15' 3"Autre
- BoudoirPrincipal9' 9" x 11' 5"Autre
- Salle de bain attenanteInférieur8' 5" x 14'Autre
- Salle de bainsInférieur8' 2" x 10' 6"Autre
- Chambre à coucherInférieur18' 3.9" x 13' 5"Autre
- Chambre à coucherInférieur11' x 14' 9.9"Autre
- Chambre à coucherInférieur10' x 17'Autre
- Bureau à domicileInférieur6' 9" x 7' 9.6"Autre
- Chambre à coucher principaleInférieur14' 2" x 15' 8"Autre
- Salle de bainsSupérieur8' 6.9" x 7' 3.9"Autre
- Salle de jeuxSupérieur24' 9.6" x 30' 11"Autre
- RangementSupérieur20' 3" x 17' 11"Autre
Agents de cette inscription
Demandez plus d’infos
Demandez plus d’infos
Emplacement
1680 Evergreen Hill SW, Calgary, Alberta, T2Y 3B6 Canada
Autour de cette propriété
En savoir plus au sujet du quartier et des commodités autour de cette résidence.
Demander de l’information sur le quartier
En savoir plus au sujet du quartier et des commodités autour de cette résidence
Demander maintenantCalculatrice de versements hypothécaires
- $
- %$
- %
- Capital et intérêts 0
- Impôt foncier 0
- Frais de copropriété 0

