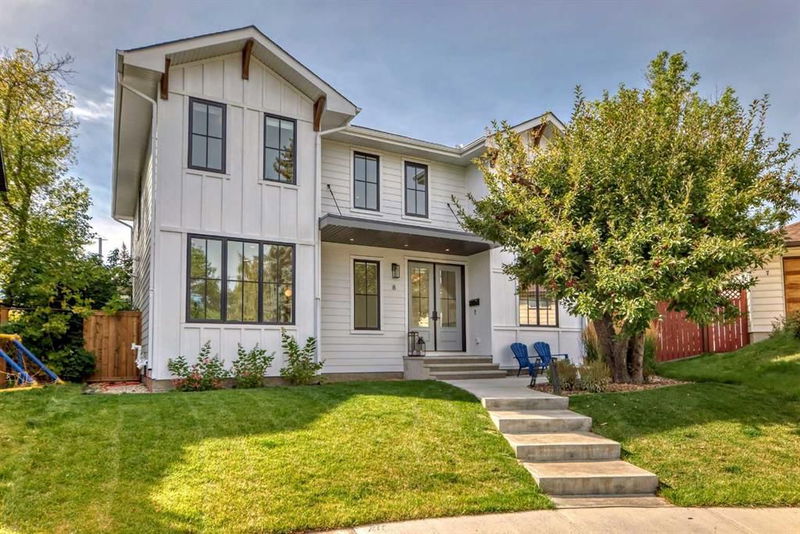Caractéristiques principales
- MLS® #: A2169898
- ID de propriété: SIRC2115608
- Type de propriété: Résidentiel, Maison unifamiliale détachée
- Aire habitable: 2 531 pi.ca.
- Construit en: 2022
- Chambre(s) à coucher: 4+2
- Salle(s) de bain: 3+1
- Stationnement(s): 2
- Inscrit par:
- Grand Realty
Description de la propriété
Check out 3D tour // This is a gem of an inner city find located in the up and coming Glendale neighbourhood. Prime location, steps away from the community greenbelt and parks, this large PIE LOT is situated on a quiet CUL-DE-SAC. The house was custom built and completed in the summer of 2022, with tranquility and natural light in mind. It offers a total of 3,450 sqft of developed living space. // As you enter this house, you'll notice its broad 38' width and the abundance of natural light. The main floor features an OFFICE nestled in a quiet corner, which can easily be converted into a guest bedroom with a closet. The two-toned kitchen cabinets are classic and functional, featuring TOP-OF-THE-LINE appliances including a Bertazzoni oven/mw oven, a 6-burner gas range, and a Miele dishwasher. An oversized island and beautiful natural QUARTZITE countertops enhance the kitchen's appeal. STORAGE space takes a leap to the next level with a walk-in pantry, back-of-the-island cabinets, and two mudrooms—front and back. The NOOK is bright, offering beautiful views of the side yard and access to the deck through sliding doors. The main floor is completed with a stylish POWDER ROOM. // Ascending the OPEN RISER staircase, you reach the upper floor, which boasts neutral tone engineered HARDWOOD flooring throughout and central AC for your comfort. You are first welcomed by a BONUS ROOM with tray ceiling. The SW-facing MASTER SUITE is 425 sqft, truly an owner's retreat. A beautiful barn door opens to the master en-suite and walk-in closet, which features a built-in bench and a dressing table. There are two additional BEDROOMS, each with wooden shelving closets, and a full bathroom on the second floor. The upper floor LAUNDRY room comes with a sink, cabinets, and stone countertops for added design and convenience. // The BASEMENT is fully developed. You'll find a WET BAR, TWO good-sized BEDROOMS, and a full bath with a WALK-IN shower. The mechanical room provides additional storage space and includes a 2ND Washer/Dryer SET for guest use. The house is equipped with a RADON mitigation system, SUMP PUMP, WATER SOFTENER, DUAL-ZONE furnace, and many more. // Thanks to the pie-shaped lot, you get an extremely WIDE and SUN-FILLED southwest BACKYARD. This LOW-maintenance yard includes an oversized 260 sqft COMPOSITE material DECK and large CONCRETE PADS (perfect for your little one to ride a bike on). The spacious backyard can also offer you a canvas to build a secondary suite. // The house is centrally located, just steps away from top-rated Calgary Christian Schools, CCSD (St. Thomas Aquinas School), and a 10-minute drive to private schools in the southwest. This is the house you've been waiting for in a family-friendly neighbourhood in SW Calgary. Book your showing today!
Pièces
- TypeNiveauDimensionsPlancher
- EntréePrincipal5' 6" x 16' 9"Autre
- Penderie (Walk-in)Principal5' 9" x 4' 8"Autre
- SalonPrincipal19' 11" x 16' 3.9"Autre
- Salle à mangerPrincipal15' 3" x 10' 11"Autre
- CuisinePrincipal115' 3" x 9' 9"Autre
- Garde-mangerPrincipal4' 9.9" x 5'Autre
- NidPrincipal10' x 9' 11"Autre
- VestibulePrincipal5' 8" x 9' 11"Autre
- Chambre à coucherPrincipal9' 11" x 10'Autre
- Salle de bainsPrincipal5' 9" x 4' 11"Autre
- Pièce bonus2ième étage11' 8" x 12' 5"Autre
- Chambre à coucher2ième étage9' 9.9" x 11' 6.9"Autre
- Salle de bains2ième étage4' 11" x 8' 2"Autre
- Chambre à coucher2ième étage9' 6.9" x 11' 8"Autre
- Chambre à coucher principale2ième étage16' 5" x 12' 11"Autre
- Salle de bain attenante2ième étage10' x 13' 3"Autre
- Penderie (Walk-in)2ième étage8' x 10'Autre
- Salle de lavage2ième étage6' 9.6" x 7' 9.9"Autre
- Salle familialeSous-sol14' 6.9" x 26' 6.9"Autre
- Chambre à coucherSous-sol10' 11" x 10' 9.9"Autre
- Salle de bainsSous-sol8' 5" x 5' 3"Autre
- Chambre à coucherSous-sol12' 3.9" x 8' 6.9"Autre
Agents de cette inscription
Demandez plus d’infos
Demandez plus d’infos
Emplacement
8 Granville Crescent SW, Calgary, Alberta, T3E 4E2 Canada
Autour de cette propriété
En savoir plus au sujet du quartier et des commodités autour de cette résidence.
Demander de l’information sur le quartier
En savoir plus au sujet du quartier et des commodités autour de cette résidence
Demander maintenantCalculatrice de versements hypothécaires
- $
- %$
- %
- Capital et intérêts 0
- Impôt foncier 0
- Frais de copropriété 0

