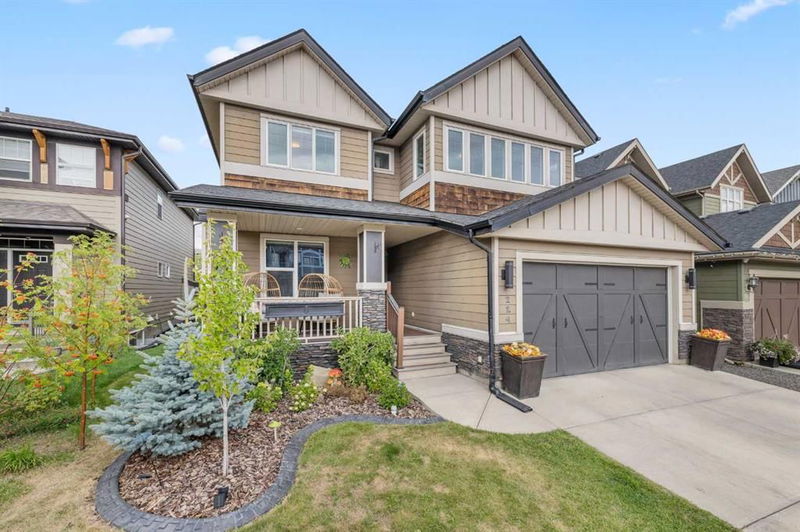Caractéristiques principales
- MLS® #: A2169761
- ID de propriété: SIRC2112850
- Type de propriété: Résidentiel, Maison unifamiliale détachée
- Aire habitable: 2 717,68 pi.ca.
- Construit en: 2008
- Chambre(s) à coucher: 3+1
- Salle(s) de bain: 3+1
- Stationnement(s): 4
- Inscrit par:
- eXp Realty
Description de la propriété
OPEN HOUSE: Saturday October 26, 12-2PM. This LAKE ACCESS, 2-story Albi-built home is located in the desirable community of AUBURN BAY! This fully developed immaculate home features 4 bedrooms and 4 bathrooms. Upon entering the front door you are welcomed with an office/flex room overlooking the front porch and a foyer that opens into the main living area where you will find a living room, dining area and a freshly renovated dream gourmet kitchen with floor-to-ceiling cabinets, matching white backsplash, quartz countertops, oversized center island with sink, dishwasher, built in microwave, seating for casual entertaining and a walk-through pantry. The main floor is finished with a 2pc bathroom, Custom Built in Organizers in your spacious mud room and Luxury vinyl plank floors. Upstairs you will find a bonus room with vaulted ceilings, 2 generously sized bedrooms & luxurious master retreat with a 5pc ensuite featuring dual sinks, a soaker tub & a walk-in closet that connects to the upper laundry room. The finished basement includes a custom-built wet bar, flex room, family room perfect for movie nights, another bedroom and a 3pc bath. Outside you will find a beautifully landscaped yard with a private deck, hot tub, a firepit and private lake and dock access. Don’t miss your chance to view this amazing luxury home!
Pièces
- TypeNiveauDimensionsPlancher
- Salle de bainsPrincipal5' 2" x 4' 11"Autre
- Salle à mangerPrincipal7' 6.9" x 13' 6"Autre
- CuisinePrincipal17' 8" x 18' 5"Autre
- SalonPrincipal15' 6" x 16' 6.9"Autre
- Bureau à domicilePrincipal12' 2" x 11' 8"Autre
- Salle de bainsInférieur8' 5" x 4' 11"Autre
- Salle de bain attenanteInférieur11' 5" x 20' 6.9"Autre
- Chambre à coucherInférieur12' 3.9" x 10' 11"Autre
- Chambre à coucherInférieur13' 2" x 11' 2"Autre
- Pièce bonusInférieur18' 6.9" x 15'Autre
- Salle de lavageInférieur8' 11" x 9' 9.6"Autre
- Chambre à coucher principaleInférieur15' 9" x 14'Autre
- Penderie (Walk-in)Inférieur7' 9.6" x 11' 2"Autre
- Salle de bainsSous-sol5' x 8' 5"Autre
- AutreSous-sol11' 3" x 11' 2"Autre
- Chambre à coucherSous-sol11' 6.9" x 8' 11"Autre
- Salle familialeSous-sol22' 6" x 33' 9.9"Autre
- ServiceSous-sol10' 11" x 9' 9.6"Autre
Agents de cette inscription
Demandez plus d’infos
Demandez plus d’infos
Emplacement
224 Auburn Sound View SE, Calgary, Alberta, T3M 0E4 Canada
Autour de cette propriété
En savoir plus au sujet du quartier et des commodités autour de cette résidence.
Demander de l’information sur le quartier
En savoir plus au sujet du quartier et des commodités autour de cette résidence
Demander maintenantCalculatrice de versements hypothécaires
- $
- %$
- %
- Capital et intérêts 0
- Impôt foncier 0
- Frais de copropriété 0

