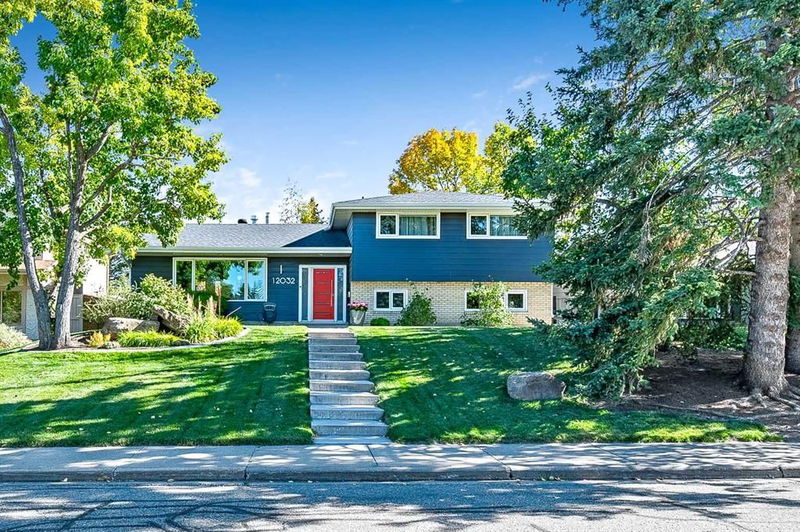Caractéristiques principales
- MLS® #: A2169590
- ID de propriété: SIRC2112832
- Type de propriété: Résidentiel, Maison unifamiliale détachée
- Aire habitable: 1 415 pi.ca.
- Construit en: 1969
- Chambre(s) à coucher: 3+1
- Salle(s) de bain: 2+1
- Stationnement(s): 4
- Inscrit par:
- RE/MAX Landan Real Estate
Description de la propriété
Nestled in a picturesque Canyon Meadows neighborhood, this exquisitely renovated home offers a perfect blend of comfort and sophistication. As you step inside, you're greeted by gleaming hardwood floors that flow throughout the main level, setting the stage for an elegant living experience. The heart of the home features a spacious living room, anchored by a double-sided fireplace that adds warmth and ambiance to both the living and dining areas. The open-concept design seamlessly connects these spaces, creating an ideal environment for both relaxation and entertainment. The chef-inspired kitchen is a culinary enthusiast's dream, boasting trendy backsplash, stainless steel appliances, and ample cabinet space. An under-mounted sink and extra storage solutions enhance functionality, while the overall design exudes modern charm. Ascending to the upper floor, you'll find three generously sized bedrooms, including a primary bedroom with an updated three-piece ensuite. The main bathroom, featuring four pieces, has also been thoughtfully renovated to meet contemporary standards. The lower level doesn't disappoint, offering a fourth/office bedroom, a convenient two-piece bath, and a laundry area. A spacious family room, complete with a second gas-burning fireplace and patio doors, leads to a private backyard oasis. Here, you'll discover a charming gazebo, mature landscaping, and a shed, perfect for outdoor enjoyment and storage. An oversized garage with paved lane access adds to the property's appeal, providing ample space for vehicles and projects alike. Note: Newer central air conditioning, two furnaces & composite decking off the dining room. The home's location is equally impressive, with easy walking distance to schools of all levels, shopping centers, public transit, and recreational amenities including golfing, a public pool, and tennis courts. Nature enthusiasts will appreciate the proximity to Fish Creek Park, offering endless opportunities for outdoor adventures. This meticulously maintained property, with its quality build and desirable location, presents a rare opportunity to own a home that truly has it all!
Pièces
- TypeNiveauDimensionsPlancher
- EntréePrincipal6' 5" x 5' 9.6"Autre
- CuisinePrincipal14' 5" x 11' 9"Autre
- Salle à mangerPrincipal11' 9.9" x 9' 9.6"Autre
- SalonPrincipal19' 9" x 12' 11"Autre
- Chambre à coucher principale2ième étage14' x 12' 9.6"Autre
- Chambre à coucher2ième étage13' 3.9" x 9' 11"Autre
- Chambre à coucher2ième étage10' 6.9" x 9' 8"Autre
- Salle familialeSupérieur19' 3" x 13' 3.9"Autre
- Chambre à coucherSupérieur11' 2" x 8' 11"Autre
- Salle de lavageSupérieur12' x 5' 3.9"Autre
- RangementSous-sol11' 3" x 9' 3"Autre
- ServiceSous-sol16' 9" x 11' 3"Autre
- AtelierSous-sol14' 5" x 13'Autre
- Salle de bains2ième étage7' 9.9" x 6' 9.6"Autre
- Salle de bain attenante2ième étage7' 11" x 5' 5"Autre
Agents de cette inscription
Demandez plus d’infos
Demandez plus d’infos
Emplacement
12032 Elbow Drive SW, Calgary, Alberta, T2W 1H2 Canada
Autour de cette propriété
En savoir plus au sujet du quartier et des commodités autour de cette résidence.
Demander de l’information sur le quartier
En savoir plus au sujet du quartier et des commodités autour de cette résidence
Demander maintenantCalculatrice de versements hypothécaires
- $
- %$
- %
- Capital et intérêts 0
- Impôt foncier 0
- Frais de copropriété 0

