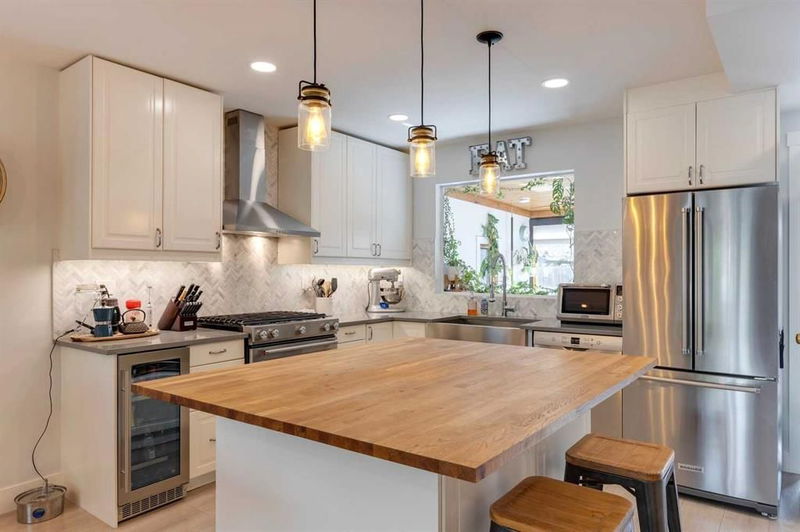Caractéristiques principales
- MLS® #: A2168594
- ID de propriété: SIRC2112831
- Type de propriété: Résidentiel, Maison unifamiliale détachée
- Aire habitable: 1 259,22 pi.ca.
- Construit en: 1978
- Chambre(s) à coucher: 2
- Salle(s) de bain: 2+1
- Stationnement(s): 1
- Inscrit par:
- Real Broker
Description de la propriété
***Open House Cancelled*** When it comes to urban living, few areas are better than Renfrew. With easy access to downtown, major roads, and transit routes, it’s unquestionably one of Calgary's most convenient neighborhoods. But those in the know understand that even in sought-after areas, certain pockets offer the perfect blend of proximity to schools and entertainment with the comfort of detached living on quiet, tree-lined streets. 609 10 Avenue NE is one such pocket. Just steps from Stanley Jones School and the Renfrew Community Association, this home is surrounded by green spaces and parks, yet close to neighborhood favorites like Pizza Culture and the newly renowned Bar Gigi for a taste of nightlife when you want it. Inside, a complete 2018 renovation—with permits—includes a new kitchen, updated living areas, fully redone bathrooms, and fresh landscaping. The refinished kitchen features stainless steel appliances, a butcher block island, quartz countertops, and a herringbone backsplash for a timeless, elegant look. Upstairs, the main bath has been transformed into a modern retreat, with a double vanity and marble countertops as the focal point of the 5-piece main. A sunroom at the back of the home is a bright and flexible work-from-home option, or just a great place to hang out and enjoy shoulder seasons while basking in sunlight offered by the south exposure. Two large bedrooms upstairs are complemented by a basement room with its own 3-piece bath—ideal for a self-sufficient teen or as a media room or hobby space. The well-protected, charming backyard is a perfect gathering spot year-round, with patio lights overhead creating a cozy ambiance for snuggling by the fire on crisp evenings. An oversized garage accommodates two smaller vehicles or one vehicle with storage and workspace and includes a gas line for future heat or a Natural Gas BBQ to complement the back yard. The cherry on top is the insulated and finished studio featuring a skylight and large window, transforming what would be a drab storage area in to a functional and bright extra office or jam room! Don’t miss your chance to enjoy the best of inner-city living—call to book your private viewing today!
Pièces
- TypeNiveauDimensionsPlancher
- Salle de bainsPrincipal6' 3.9" x 3' 3"Autre
- Salle à mangerPrincipal6' 9.6" x 12' 8"Autre
- CuisinePrincipal12' 6.9" x 16' 3"Autre
- SalonPrincipal16' 2" x 12' 8"Autre
- Bureau à domicilePrincipal11' 6" x 15' 11"Autre
- Salle de bains2ième étage10' 2" x 6' 9.6"Autre
- Chambre à coucher2ième étage10' 2" x 9' 9"Autre
- Chambre à coucher principale2ième étage12' 9.6" x 12' 8"Autre
- Salle de bainsSous-sol6' 5" x 6'Autre
- Salle de jeuxSous-sol15' 2" x 15' 9.6"Autre
- RangementSous-sol16' 6" x 15' 9.6"Autre
- Bureau à domicilePrincipal11' 11" x 16'Autre
Agents de cette inscription
Demandez plus d’infos
Demandez plus d’infos
Emplacement
609 10 Avenue NE, Calgary, Alberta, T2E 0X9 Canada
Autour de cette propriété
En savoir plus au sujet du quartier et des commodités autour de cette résidence.
Demander de l’information sur le quartier
En savoir plus au sujet du quartier et des commodités autour de cette résidence
Demander maintenantCalculatrice de versements hypothécaires
- $
- %$
- %
- Capital et intérêts 0
- Impôt foncier 0
- Frais de copropriété 0

