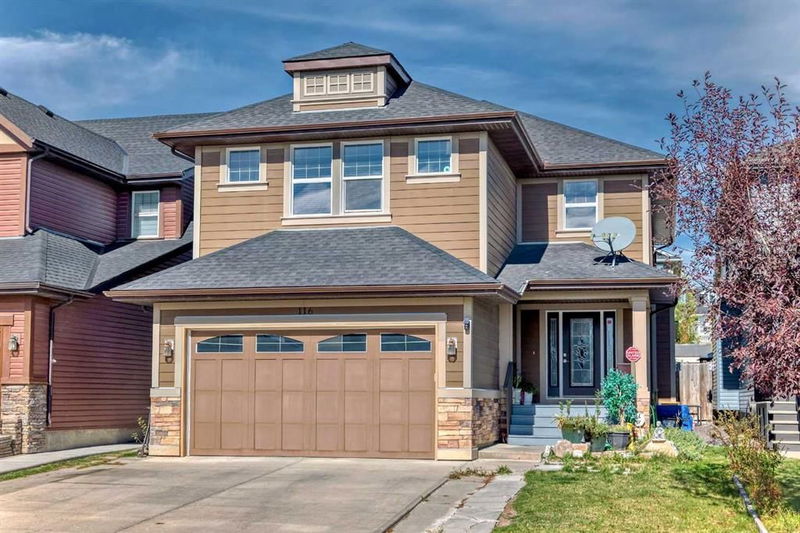Caractéristiques principales
- MLS® #: A2169442
- ID de propriété: SIRC2110840
- Type de propriété: Résidentiel, Maison unifamiliale détachée
- Aire habitable: 2 610,90 pi.ca.
- Construit en: 2008
- Chambre(s) à coucher: 4+1
- Salle(s) de bain: 3+1
- Stationnement(s): 4
- Inscrit par:
- eXp Realty
Description de la propriété
**Discover Your Dream Home in the Evanston Community!**
Welcome to this stunning Jayman-built home, crafted in 2008 and offering over 2,600 sq ft of exquisite living space! As you approach, a large porch invites you in, leading to a spacious foyer with soaring 14-foot ceilings that set an impressive tone for the entire home.
Step inside to find an open-concept main floor, where 9-foot ceilings create an airy ambiance. The heart of the home is the chef’s dream kitchen, featuring dark maple cabinets, sleek granite countertops, stainless steel appliances, a large sit-up island, and a generous pantry—all beautifully finished with tile flooring. The adjacent living room is perfect for relaxing, with a stylish fireplace adorned with ceramic tile, making it an ideal retreat after a long day.
Convenience abounds with a mud room that connects to the garage, offering easy access to the laundry area and a chic half bath with a pedestal sink. All bathrooms boast granite countertops, adding a touch of elegance to everyday living.
Venture upstairs to discover your spacious master suite, complete with a walk-in closet and a luxurious 5-piece ensuite featuring double sinks, a soaker tub, and a separate shower. Two additional roomy bedrooms provide ample space for family or guests, a bright bonus room, and an open den perfect for play, work, or relaxation.
Built with quality in mind, this home features James Hardie siding, low-E glass windows, and a 35-year roof, all contributing to an impressive EnerGuide rating of 77 for energy efficiency.
Step outside to your fenced backyard oasis, where a large deck and grassy area await—perfect for outdoor gatherings or peaceful moments in the sun.
Located in the vibrant Evanston Community, this home is conveniently situated just 1.5 km from Kenneth D. Taylor School and Our Lady of Grace School, making it an ideal choice for families. With nearby junior high and high schools, educational options abound!
Don’t miss your chance to own this exceptional property that perfectly blends luxury and functionality. Schedule your viewing today and experience the lifestyle you’ve always dreamed of!
Pièces
- TypeNiveauDimensionsPlancher
- EntréePrincipal24' 6.9" x 47' 3"Autre
- Salle de bainsPrincipal16' 5" x 15' 9"Autre
- Salle de lavagePrincipal27' 6.9" x 28' 3"Autre
- Salle à mangerPrincipal29' 11" x 47' 11"Autre
- SalonPrincipal72' 9.9" x 47' 3"Autre
- Cuisine avec coin repasPrincipal35' 9" x 47' 11"Autre
- Salle à mangerPrincipal43' x 32' 9.9"Autre
- BoudoirPrincipal49' 6.9" x 46' 3"Autre
- Chambre à coucherInférieur39' 3.9" x 59' 5"Autre
- Chambre à coucherInférieur49' 6" x 32' 9.9"Autre
- Salle de bainsInférieur18' 8" x 31' 6"Autre
- Pièce bonusInférieur42' x 27' 3"Autre
- Chambre à coucherInférieur44' 11" x 33' 2"Autre
- Chambre à coucher principaleInférieur41' 8" x 60' 8"Autre
- Penderie (Walk-in)Inférieur13' 6" x 33' 2"Autre
- Salle de bain attenanteInférieur34' 9" x 33' 2"Autre
- RangementSous-sol44' 6.9" x 73' 9.9"Autre
- Salle de bainsSous-sol31' 9.9" x 22' 8"Autre
- Salle familialeSous-sol43' x 70' 9.9"Autre
- Chambre à coucherSous-sol52' 9.9" x 44' 3"Autre
Agents de cette inscription
Demandez plus d’infos
Demandez plus d’infos
Emplacement
116 Evanspark Circle NW, Calgary, Alberta, T3P 0B4 Canada
Autour de cette propriété
En savoir plus au sujet du quartier et des commodités autour de cette résidence.
Demander de l’information sur le quartier
En savoir plus au sujet du quartier et des commodités autour de cette résidence
Demander maintenantCalculatrice de versements hypothécaires
- $
- %$
- %
- Capital et intérêts 0
- Impôt foncier 0
- Frais de copropriété 0

