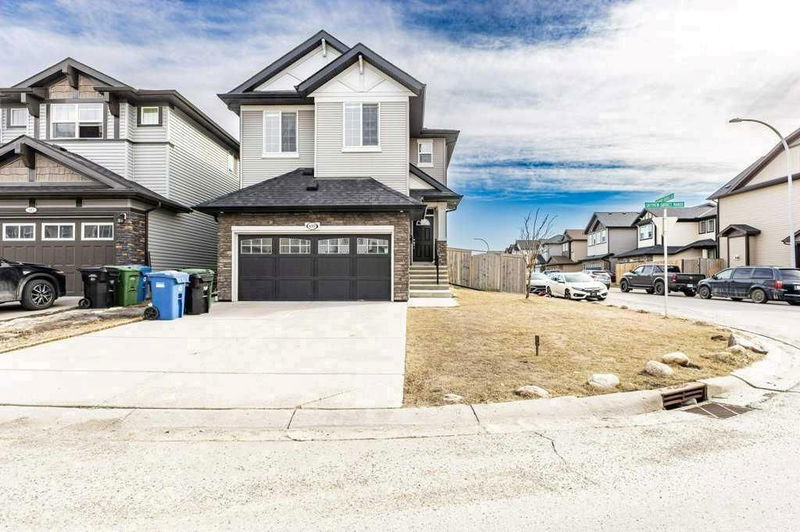Caractéristiques principales
- MLS® #: A2169563
- ID de propriété: SIRC2110834
- Type de propriété: Résidentiel, Maison unifamiliale détachée
- Aire habitable: 1 967,08 pi.ca.
- Construit en: 2013
- Chambre(s) à coucher: 3+2
- Salle(s) de bain: 3+1
- Stationnement(s): 2
- Inscrit par:
- Royal LePage METRO
Description de la propriété
Welcome to this fully renovated CORNER LOT stunning home where elegance meets functionality. Total 5 BEDROOM + BONUS-Room, 3.5 BATHS, SPICE-KITCHEN, BASEMENT SUITE (Illegal) With SEPERATE ENTRANCE. Skyview Ranch is known for its close proximity to all Amenities, Schools , Parks, Playgrounds and Transit access to anywhere in the city. Upon entrance you will be welcomed by the functional floorplan, with an open concept layout featuring a bright WHITE KITCHEN with granite countertops overlooks the family room and the dining nook that has built in Microwave and Spice-Kitchen and 2pc bathroom complete the main floor. The upper level has total 3 bedrooms and two full bathrooms including the primary bedroom with its 4pc ensuite bathroom and a huge walk-in closet. A huge bonus area and Separate Laundry room completes the upper floor. ILLEGAL BASEMENT SUITE is fully finished has SEPARATE ENTRANCE and comes with 2 good size bedrooms, Full bathroom, living area, kitchen, Separate Laundry and total of 4 Windows. Well maintained backyard is ideal for family and kids to enjoy. ***Check 3D VIRTUAL Tour *** and visit this home to discover the endless possibilities that await you in this stunning residence!
Pièces
- TypeNiveauDimensionsPlancher
- Salle de bainsPrincipal5' 9.6" x 5' 9.6"Autre
- FoyerPrincipal9' 9" x 4' 6"Autre
- CuisinePrincipal27' x 9' 11"Autre
- SalonPrincipal27' 2" x 12'Autre
- Salle de bains2ième étage4' 11" x 8' 3.9"Autre
- Salle de bain attenante2ième étage13' 9" x 9' 9"Autre
- Chambre à coucher2ième étage13' 2" x 8' 6.9"Autre
- Chambre à coucher2ième étage18' 8" x 9'Autre
- Pièce bonus2ième étage22' 9" x 14' 3.9"Autre
- Chambre à coucher principale2ième étage14' 9.6" x 12' 9.9"Autre
- Penderie (Walk-in)2ième étage10' 6.9" x 6' 6"Autre
- Salle de bainsSupérieur4' 11" x 10' 9.6"Autre
- Chambre à coucherSupérieur9' x 11' 3.9"Autre
- Chambre à coucherSupérieur12' 6.9" x 10' 9.6"Autre
- CuisineSupérieur5' 3.9" x 5' 11"Autre
- Salle de jeuxSupérieur14' 3" x 11' 3.9"Autre
- RangementSupérieur5' 6" x 3' 5"Autre
- ServiceSupérieur11' 9" x 10' 3"Autre
Agents de cette inscription
Demandez plus d’infos
Demandez plus d’infos
Emplacement
457 Skyview Shores Manor NE, Calgary, Alberta, T3N 0H2 Canada
Autour de cette propriété
En savoir plus au sujet du quartier et des commodités autour de cette résidence.
Demander de l’information sur le quartier
En savoir plus au sujet du quartier et des commodités autour de cette résidence
Demander maintenantCalculatrice de versements hypothécaires
- $
- %$
- %
- Capital et intérêts 0
- Impôt foncier 0
- Frais de copropriété 0

