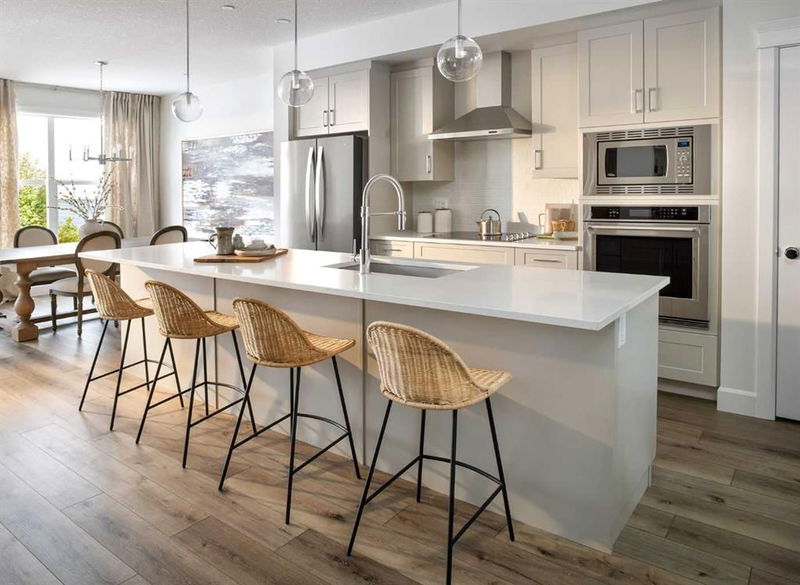Caractéristiques principales
- MLS® #: A2169232
- ID de propriété: SIRC2110832
- Type de propriété: Résidentiel, Maison unifamiliale détachée
- Aire habitable: 2 194 pi.ca.
- Construit en: 2024
- Chambre(s) à coucher: 3
- Salle(s) de bain: 2+1
- Stationnement(s): 4
- Inscrit par:
- Real Broker
Description de la propriété
Introducing the stunning Tilsa quick possession home in the vibrant Hotchkiss community of Calgary. This spacious home is designed with entertainment and relaxation in mind, featuring a versatile main floor flex room perfect for work or play. The open-concept living and dining area creates an inviting space for gatherings, and the kitchen is a chef’s dream with a large island, extra drawers, a chimney hood fan, and ample storage. The upper floor boasts a perfectly placed bonus room that separates the grand primary bedroom from the additional kids' rooms, offering privacy and an ideal space for family movie nights or watching the big game. The primary suite offers a serene retreat, complete with a 5-piece ensuite and a walk-in closet, while the additional bedrooms are conveniently located near the upper floor laundry. Step outside to enjoy summer cookouts with the outdoor barbecue gas line, or take advantage of the secondary entrance and 9' foundation, making this home ready for future basement development (A secondary suite would be subject to approval and permitting by the city/municipality). With a double attached garage, there's plenty of space for your vehicles and storage needs. Hotchkiss offers a one-of-a-kind lifestyle with stunning mountain views, 51 acres of park and play areas, and a 30-acre wetland surrounded by boardwalks for family gatherings or picnics. With easy access to major routes like Deerfoot Trail and Stoney Trail, you’ll find nearby amenities such as the South Health Campus Hospital, schools, shopping, and recreation facilities?9†source??10†source?. This home and community offer everything you need to live the life you’ve always dreamed of.
Pièces
- TypeNiveauDimensionsPlancher
- SalonPrincipal11' 6" x 12'Autre
- Salle à mangerPrincipal11' 5" x 12'Autre
- CuisinePrincipal9' 9" x 15' 3.9"Autre
- BoudoirPrincipal9' 3" x 8'Autre
- Salle de bainsPrincipal7' 8" x 2' 9.9"Autre
- FoyerPrincipal7' 11" x 6' 6"Autre
- Pièce bonusInférieur14' 11" x 12' 9.6"Autre
- Chambre à coucher principaleInférieur18' 6.9" x 13' 5"Autre
- Salle de bain attenanteInférieur11' 8" x 10' 5"Autre
- Chambre à coucherInférieur10' 9.6" x 12' 3"Autre
- Chambre à coucherInférieur10' 9.6" x 12' 3"Autre
- Salle de bainsInférieur6' 3" x 8' 5"Autre
- Salle de lavageInférieur7' 8" x 6' 8"Autre
Agents de cette inscription
Demandez plus d’infos
Demandez plus d’infos
Emplacement
98 Hotchkiss Manor SE, Calgary, Alberta, T3S 0G1 Canada
Autour de cette propriété
En savoir plus au sujet du quartier et des commodités autour de cette résidence.
Demander de l’information sur le quartier
En savoir plus au sujet du quartier et des commodités autour de cette résidence
Demander maintenantCalculatrice de versements hypothécaires
- $
- %$
- %
- Capital et intérêts 0
- Impôt foncier 0
- Frais de copropriété 0

