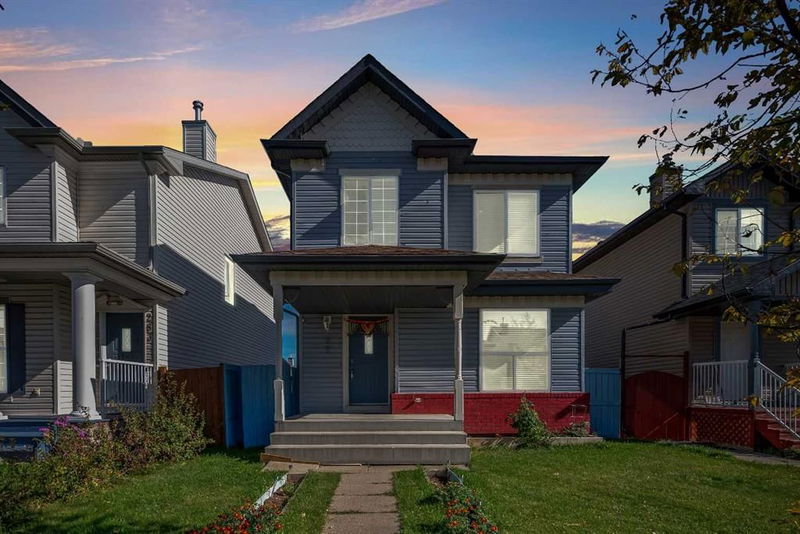Caractéristiques principales
- MLS® #: A2169907
- ID de propriété: SIRC2110804
- Type de propriété: Résidentiel, Maison unifamiliale détachée
- Aire habitable: 1 480,53 pi.ca.
- Construit en: 2006
- Chambre(s) à coucher: 3+1
- Salle(s) de bain: 3+1
- Stationnement(s): 2
- Inscrit par:
- eXp Realty
Description de la propriété
This stunning, fully renovated home is located in the highly sought-after community of Taradale, directly across from a beautiful green space. It offers the perfect balance of modern style, functionality, and convenience, making it a must-see. Positioned just minutes away from three major Calgary schools, including one across the playground, and close to the Saddletowne Circle, where you’ll find shopping, a pharmacy, banks, and more, this home is surrounded by bike and walking paths, as well as playgrounds—ideal for family living.
As soon as you step inside, the open-concept layout and modern finishes welcome you. The main floor features gorgeous Luxury Vinyl Plank (LVP) flooring and upgraded knockdown ceilings throughout. The dining room flows into a sleek, elegant kitchen boasting a large island with quartz countertops, plenty of cupboard space, and a custom-built breakfast or study table—perfect for both casual meals and work-from-home needs.
Upstairs, you’ll find 3 spacious bedrooms, including a master bedroom with a private ensuite, along with a separate 4-piece bath.
The fully finished basement, featuring 9-foot ceilings, offers even more living space, with a large family room, a kitchen (with rough-ins for an oven, range hood, and washer/dryer), a bedroom, and a 4-piece bathroom.
This home presents a rare opportunity to enjoy a beautifully renovated space in a fantastic location. Offering great value and a prime location, this property won't last long.
Pièces
- TypeNiveauDimensionsPlancher
- SalonPrincipal14' 5" x 18' 11"Autre
- CuisinePrincipal10' 6" x 14' 9.6"Autre
- Salle à mangerPrincipal10' 3.9" x 14' 8"Autre
- Salle de bainsPrincipal7' 5" x 3'Autre
- Chambre à coucher principaleInférieur14' 6" x 13' 2"Autre
- Chambre à coucherInférieur11' 9" x 9' 9.6"Autre
- Chambre à coucherInférieur10' 3" x 9' 6"Autre
- Salle de bainsInférieur8' x 6' 8"Autre
- Salle de bain attenanteInférieur8' 2" x 5' 6"Autre
- ServiceSous-sol7' 9.6" x 6'Autre
- Salle de jeuxSous-sol24' 9.6" x 17' 11"Autre
- Chambre à coucherSous-sol9' 3.9" x 12' 6"Autre
- Salle de bainsSous-sol7' 9" x 4' 11"Autre
Agents de cette inscription
Demandez plus d’infos
Demandez plus d’infos
Emplacement
287 Taralake Terrace NE, Calgary, Alberta, T3J 0A1 Canada
Autour de cette propriété
En savoir plus au sujet du quartier et des commodités autour de cette résidence.
Demander de l’information sur le quartier
En savoir plus au sujet du quartier et des commodités autour de cette résidence
Demander maintenantCalculatrice de versements hypothécaires
- $
- %$
- %
- Capital et intérêts 0
- Impôt foncier 0
- Frais de copropriété 0

