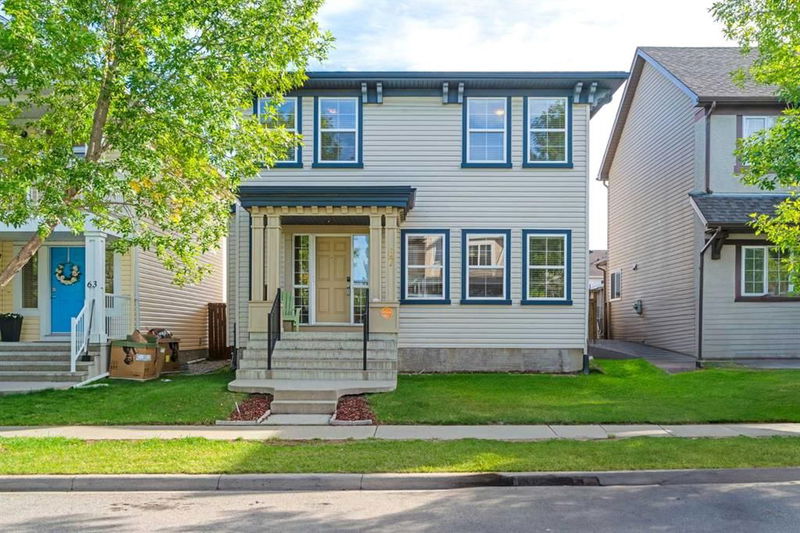Caractéristiques principales
- MLS® #: A2168331
- ID de propriété: SIRC2110745
- Type de propriété: Résidentiel, Maison unifamiliale détachée
- Aire habitable: 1 780 pi.ca.
- Construit en: 2006
- Chambre(s) à coucher: 3
- Salle(s) de bain: 2+1
- Stationnement(s): 3
- Inscrit par:
- CIR Realty
Description de la propriété
OPEN HOUSE: SUN OCT 6/24, 2-4:30PM ** Inviting Family Home with a Triple Garage in McKenzie Towne! ** Discover this spacious 1780 sqft Cardel-built home in the heart of McKenzie Towne—a perfect fit for families or first-time buyers who want flexibility and room to grow. This property offers comfortable living with customizable spaces to suit your lifestyle. * The bright, open KITCHEN features stainless steel appliances, including a 4-door fridge, oven featuring an induction cook surface (2023) OTR microwave, and dishwasher (2022). Adjacent to the kitchen, the SUNNY BREAKFAST NOOK is currently styled as a COZY SUNROOM with a loveseat and table—perfect for enjoying morning coffee or relaxing with a good book. This versatile space can also be transformed into a playroom or a dining area, giving you flexibility based on your needs. * The PRIMARY SUITE offers a private retreat with a corner soaker tub for two, a standalone shower, a private water closet, and a spacious walk-in closet. Two more GENEROUS BEDROOMS and a main 4-piece bath enjoy a BRIGHT HALLWAY featuring wood spindle railing and a large window that invites ample natural light. For additional living space, the unfinished BASEMENT—with full egress windows and rough-in plumbing for a 3-piece bath—presents an opportunity to expand, whether you envision a rec room, a home office, extra bedrooms, or even a full basement suite (subject to City approvals). * Outside, the wide REAR DECK spans the width of the house, providing multiple areas to enjoy the outdoors. One side is ideal for BBQing (gas line installed), while the other offers a cozy setting for lounging and relaxation. The TRIPLE GARAGE, built in 2018, provides ample space for both parking and hobbies, with a 9’ door on the double side and a 7’ door on the single side, accommodating taller vehicles and extra storage. It’s outfitted with electric baseboard heating, cable and internet wiring, and versatile space—perfect as a man-cave, she-shed, fitness room, kids’ playroom, studio or even storage! * This home is ready for your personal touches, with opportunities for updates including fresh paint and new flooring to make it truly yours. With solid bones and a flexible layout, it’s an ideal canvas for families looking to add their own style over time. * Great community – schools, playgrounds, sports fields, walking paths and shopping are all nearby. Quick and easy access to Stoney Trail and Deerfoot too ** Don’t miss the chance to see all this McKenzie Towne gem has to offer—schedule your showing today!
Pièces
- TypeNiveauDimensionsPlancher
- SalonPrincipal17' 2" x 14'Autre
- CuisinePrincipal17' 9" x 11' 11"Autre
- Salle polyvalentePrincipal14' 6" x 9' 11"Autre
- BoudoirPrincipal7' 9.9" x 7' 5"Autre
- FoyerPrincipal7' 6" x 8' 9.9"Autre
- Salle de lavagePrincipal10' 3" x 7' 9.6"Autre
- Salle de bainsPrincipal4' 9" x 4' 9.9"Autre
- Chambre à coucher principale2ième étage14' x 13' 9"Autre
- Chambre à coucher2ième étage11' 8" x 12' 3"Autre
- Chambre à coucher2ième étage13' 9.6" x 10'Autre
- Salle de bain attenante2ième étage11' 6" x 10' 11"Autre
- Salle de bains2ième étage4' 11" x 8' 9"Autre
- AutreSous-sol34' 8" x 24' 9.6"Autre
Agents de cette inscription
Demandez plus d’infos
Demandez plus d’infos
Emplacement
67 Elgin View SE, Calgary, Alberta, T2Z 4Z6 Canada
Autour de cette propriété
En savoir plus au sujet du quartier et des commodités autour de cette résidence.
Demander de l’information sur le quartier
En savoir plus au sujet du quartier et des commodités autour de cette résidence
Demander maintenantCalculatrice de versements hypothécaires
- $
- %$
- %
- Capital et intérêts 0
- Impôt foncier 0
- Frais de copropriété 0

