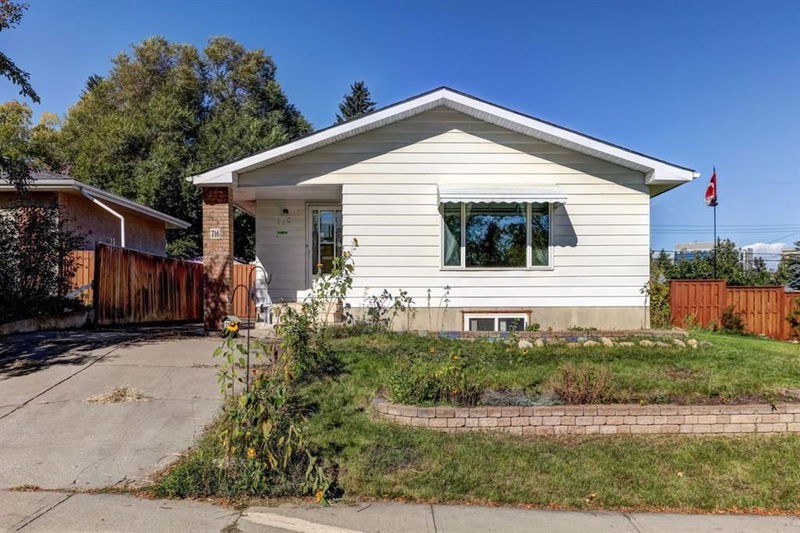Caractéristiques principales
- MLS® #: A2169720
- ID de propriété: SIRC2110736
- Type de propriété: Résidentiel, Maison unifamiliale détachée
- Aire habitable: 1 087 pi.ca.
- Construit en: 1966
- Chambre(s) à coucher: 3
- Salle(s) de bain: 2
- Stationnement(s): 4
- Inscrit par:
- CIR Realty
Description de la propriété
55 x 110 ft lot. Nestled on a quiet CUL DE SAC. Facing a GREEN SPACE. This home is optimally located within walking distance to both SOUTHLAND & ANDERSON C-TRAIN stations, shopping, amenities & schools. This home rests on a massive lot and boasts an unobstructed view of the GREEN SPACE across the street. Poured concrete side drive could accommodate an RV or travel trailer. Enjoy the SUNSHINE & VIEW of the GREEN SPACE from the large front window in the living room. The kitchen offers full height cabinets, pantry and eating nook. Master with sliding glass patio doors to rear deck. 2 additional bedrooms. 4 pc bath with jetted tub complete your tour of the main floor. SEPARATE SIDE ENTRANCE. Ideal for suiting the basement. The property is now zoned R-CG. The lower level is home to the washer & dryer & is partially finished with an hobby room & 3 pc bath . The balance of the space is open to your imagination. The oversized double detached garage is insulated & drywalled. This home is a great candidate for someone to build sweat equity in a mature community at an entry level price. Excellent opportunity for a renovation project or potentially a developer. Schedule your viewing today to call this home your own.
Pièces
- TypeNiveauDimensionsPlancher
- SalonPrincipal13' 11" x 19' 5"Autre
- Cuisine avec coin repasPrincipal17' 8" x 12' 5"Autre
- Chambre à coucher principalePrincipal12' 5" x 12' 3"Autre
- Chambre à coucherPrincipal9' 11" x 11' 6"Autre
- Chambre à coucherPrincipal9' 11" x 12' 6.9"Autre
- Salle de bainsPrincipal5' x 8' 8"Autre
- Pièce de loisirsSupérieur8' 3" x 9' 2"Autre
- Salle de bainsSupérieur7' 6.9" x 7' 9.9"Autre
Agents de cette inscription
Demandez plus d’infos
Demandez plus d’infos
Emplacement
716 Sierra Crescent SW, Calgary, Alberta, T2W 0P1 Canada
Autour de cette propriété
En savoir plus au sujet du quartier et des commodités autour de cette résidence.
Demander de l’information sur le quartier
En savoir plus au sujet du quartier et des commodités autour de cette résidence
Demander maintenantCalculatrice de versements hypothécaires
- $
- %$
- %
- Capital et intérêts 0
- Impôt foncier 0
- Frais de copropriété 0

