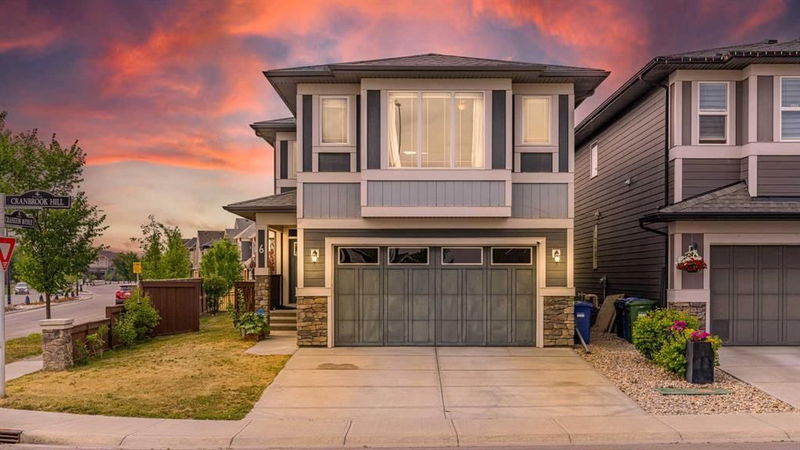Caractéristiques principales
- MLS® #: A2169493
- ID de propriété: SIRC2108927
- Type de propriété: Résidentiel, Maison unifamiliale détachée
- Aire habitable: 2 240 pi.ca.
- Construit en: 2016
- Chambre(s) à coucher: 3
- Salle(s) de bain: 2+1
- Stationnement(s): 4
- Inscrit par:
- Real Broker
Description de la propriété
Welcome to your beautiful new home, located in the desirable community of Cranston Riverstone! Located less than 300m from the Bow River, this lovingly maintained corner lot home boasts over 2200 sq.ft of smartly developed living space. Once inside the large foyer, you'll notice a cleverly placed "pocket" office on your left, before heading down the hallway and your grand entrance to the open living room and kitchen. The living room, with many large windows to the rear, and additional side windows flanking the fireplace, allow for plenty of natural light. Your kitchen is huge, with a large quartz countertop island for prep space, tall over height cabinets, a full range of stainless steel appliances, and contrasting white cabinets to enhance that open kitchen design. And the large, sensibly placed walkthrough pantry, supports the kitchen and garage connection when doing those monthly grocery restocks. Upon completing your journey upstairs, you are greeting by another full living space and bonus room, already wired for sound for a family movie night. The primary suite offers a beautiful and bright ensuite, with a gorgeous shower, dual sinks, and a deep tub for soaking. The two secondary bedrooms are massive, so kids or guests will have plenty of space to grow or visit. The secondary bathroom flows with the rest of the theme as the cabinetry and counters match the
ensuite and kitchen. And rounding off the second floor is the thoughtfully placed laundry, located between all of
the bedrooms where it should be. Being in Riverstone means that you are connected to nature, as you are steps
away from the bow river and the many paths and greenspaces just outside your door. And you have quick access
to Deerfoot Trail, which means that you can be outside of the city in only minutes, or to the airport in less than
30. Here is your opportunity to get a premier lot and home in one of the most desirable communities in all of
Calgary, so book your showing today!
Pièces
- TypeNiveauDimensionsPlancher
- FoyerPrincipal5' 2" x 8' 6.9"Autre
- CuisinePrincipal10' x 15'Autre
- Garde-mangerPrincipal5' 2" x 4' 6.9"Autre
- Salle à mangerPrincipal10' 3.9" x 9' 9.9"Autre
- SalonPrincipal15' 11" x 17' 5"Autre
- VestibulePrincipal9' 2" x 7' 6.9"Autre
- Bureau à domicilePrincipal5' 6.9" x 8' 9.6"Autre
- Pièce bonusInférieur13' 8" x 15'Autre
- Salle de lavageInférieur5' 6" x 6' 11"Autre
- Chambre à coucher principaleInférieur14' 11" x 23' 9"Autre
- Chambre à coucherInférieur10' 11" x 12' 3"Autre
- Chambre à coucherInférieur10' 11" x 12' 3"Autre
- Salle de bainsPrincipal2' 9.9" x 6' 9.9"Autre
- Salle de bain attenanteInférieur10' 3" x 15' 9.9"Autre
- Salle de bainsInférieur10' 8" x 7' 9.6"Autre
Agents de cette inscription
Demandez plus d’infos
Demandez plus d’infos
Emplacement
6 Cranbrook Hill SE, Calgary, Alberta, T3M 2K8 Canada
Autour de cette propriété
En savoir plus au sujet du quartier et des commodités autour de cette résidence.
Demander de l’information sur le quartier
En savoir plus au sujet du quartier et des commodités autour de cette résidence
Demander maintenantCalculatrice de versements hypothécaires
- $
- %$
- %
- Capital et intérêts 0
- Impôt foncier 0
- Frais de copropriété 0

