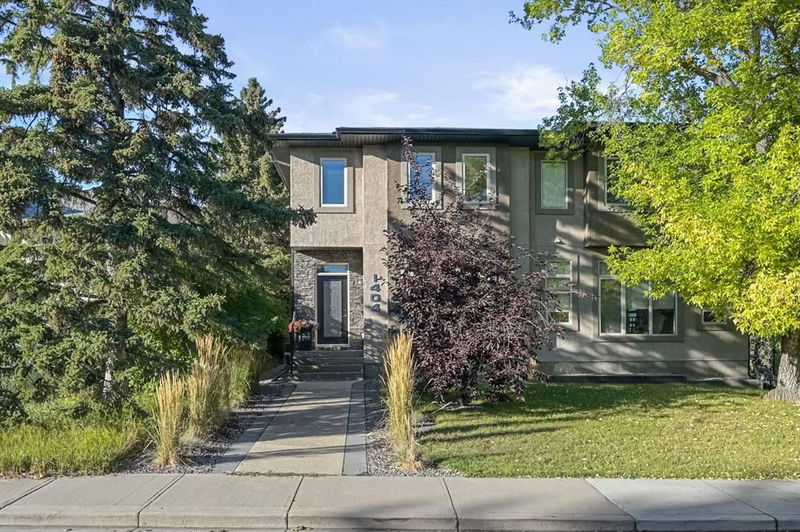Caractéristiques principales
- MLS® #: A2167716
- ID de propriété: SIRC2107875
- Type de propriété: Résidentiel, Autre
- Aire habitable: 2 262 pi.ca.
- Construit en: 2008
- Chambre(s) à coucher: 3+1
- Salle(s) de bain: 3+2
- Stationnement(s): 2
- Inscrit par:
- Century 21 Bamber Realty LTD.
Description de la propriété
Gorgeous oversized semi-detached home overlooking Confederation Park in the heart of Capitol Hill! This home has over 3,300sq ft of developed living space with a basement development that is perfect for a nanny suite or in-law. Main floor greets you with dark oak hardwood flooring, main floor office/flex room inside the front entrance, 9 ft ceilings, large open floor plan in the main living area with upgraded chef's kitchen, Jenn Air appliances with gas stove, walk-in pantry, granite counter tops and large island with seating. Spacious dining area and cozy living room with gas fireplace leading out to a large back deck. Upper level has a large primary suite with 5-piece ensuite, & walk-in closet leading directly into the convenient laundry room. Two additional bedrooms and another full bath. Basement is fully equipped with a beautiful wet bar, stunning media room, half bath for guests and an additional bedroom with 4-piece ensuite that is perfect for any house guest. Nicely appointed back yard with a large deck, fake turf for easy maintenance and a detached double garage. Incredible location, just steps away from Confederation Park, transit, shopping and a host of other great amenities. This home presents a great opportunity to buy a gorgeous home, in a great location, with more sq footage that anything else that is offered in the neighbourhood! Call today to book a private showing!
Pièces
- TypeNiveauDimensionsPlancher
- SalonPrincipal12' 11" x 20'Autre
- CuisinePrincipal9' 6" x 14' 3.9"Autre
- Salle à mangerPrincipal6' 3.9" x 18'Autre
- Bureau à domicilePrincipal12' 9.9" x 13' 3"Autre
- Chambre à coucher principaleInférieur12' 6" x 16' 3.9"Autre
- Chambre à coucherInférieur9' 9.9" x 12' 5"Autre
- Chambre à coucherInférieur9' 9.9" x 12' 5"Autre
- Salle de lavageInférieur5' 6" x 7' 5"Autre
- Média / DivertissementSous-sol17' 6.9" x 19' 9.6"Autre
- Chambre à coucherSous-sol11' 6" x 13' 6"Autre
- CuisineSous-sol6' 6" x 7' 11"Autre
Agents de cette inscription
Demandez plus d’infos
Demandez plus d’infos
Emplacement
1404 21 Avenue NW, Calgary, Alberta, T2M 1L6 Canada
Autour de cette propriété
En savoir plus au sujet du quartier et des commodités autour de cette résidence.
Demander de l’information sur le quartier
En savoir plus au sujet du quartier et des commodités autour de cette résidence
Demander maintenantCalculatrice de versements hypothécaires
- $
- %$
- %
- Capital et intérêts 0
- Impôt foncier 0
- Frais de copropriété 0

