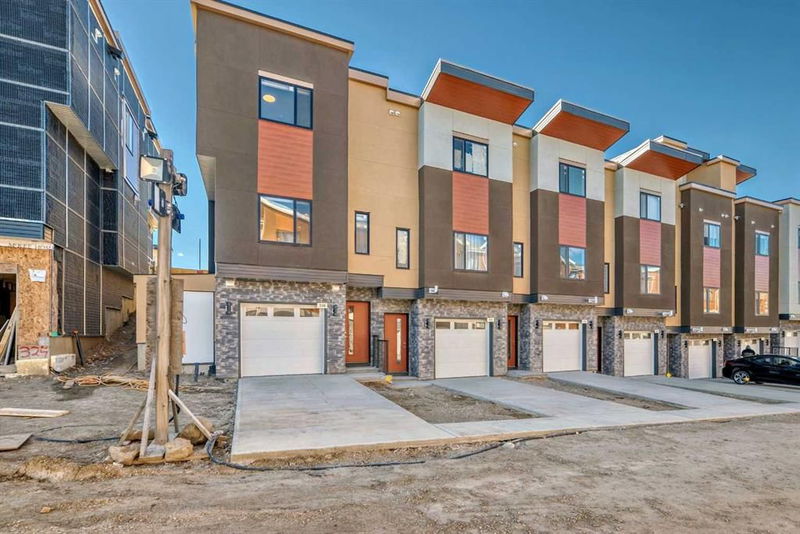Caractéristiques principales
- MLS® #: A2169004
- ID de propriété: SIRC2107870
- Type de propriété: Résidentiel, Condo
- Aire habitable: 1 308 pi.ca.
- Construit en: 2024
- Chambre(s) à coucher: 3
- Salle(s) de bain: 2+1
- Stationnement(s): 3
- Inscrit par:
- RE/MAX House of Real Estate
Description de la propriété
Newly built with a 1537 sq ft floor plan comes with a 3-bedroom end-unit townhome in Sage Hill that offers an attached 2-car garage, full driveway, and over 1,300 sq. ft. of modern living space. The main floor is distinguished by a bright, open-concept layout with 9' ceilings that enhance its inviting atmosphere. It includes a spacious living room, a contemporary kitchen with upgraded stainless steel appliances a large island, and a dining area that opens to a private patio equipped for BBQs. Upstairs are three well-sized bedrooms, two full bathrooms, and a laundry area, while the master suite boasts a private balcony and ensuite with double sinks. The home’s maintenance-free exterior, constructed from high-quality materials like acrylic stucco and steel siding, ensures durability and reduced upkeep. Located in a community that blends urban convenience with natural beauty, Sage Hill provides access to shopping, dining, parks, and quality schools and the potential for property value appreciation as the area continues to develop. With functional and stylish upgrades inside and out, this townhome is an exceptional opportunity for modern living, book your viewing today, it will not stay a long time.
Pièces
- TypeNiveauDimensionsPlancher
- Salle à mangerPrincipal10' 9" x 11' 8"Autre
- Salle de bainsPrincipal6' 9" x 3'Autre
- Garde-mangerPrincipal2' 9.9" x 3'Autre
- CuisinePrincipal14' 6" x 12' 9.9"Autre
- SalonPrincipal12' 2" x 15' 2"Autre
- Chambre à coucher2ième étage9' x 9' 6"Autre
- Chambre à coucher2ième étage10' x 11' 3.9"Autre
- Salle de lavage2ième étage3' x 3'Autre
- Balcon2ième étage3' 2" x 7' 3.9"Autre
- Salle de bain attenante2ième étage4' 11" x 9' 6"Autre
- Chambre à coucher principale2ième étage10' x 14' 5"Autre
- RangementSous-sol7' 3.9" x 3'Autre
- EntréeSous-sol8' 5" x 3' 11"Autre
- Salle de bains2ième étage7' 11" x 4' 11"Autre
Agents de cette inscription
Demandez plus d’infos
Demandez plus d’infos
Emplacement
330 Sage Hill Circle NW, Calgary, Alberta, T3R 1V2 Canada
Autour de cette propriété
En savoir plus au sujet du quartier et des commodités autour de cette résidence.
Demander de l’information sur le quartier
En savoir plus au sujet du quartier et des commodités autour de cette résidence
Demander maintenantCalculatrice de versements hypothécaires
- $
- %$
- %
- Capital et intérêts 0
- Impôt foncier 0
- Frais de copropriété 0

