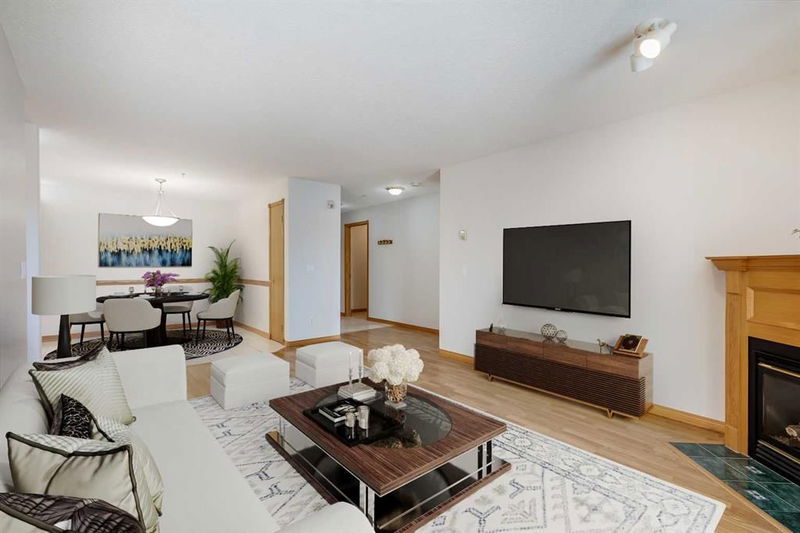Caractéristiques principales
- MLS® #: A2166702
- ID de propriété: SIRC2107852
- Type de propriété: Résidentiel, Condo
- Aire habitable: 1 037,85 pi.ca.
- Construit en: 1997
- Chambre(s) à coucher: 2
- Salle(s) de bain: 2
- Stationnement(s): 1
- Inscrit par:
- Real Broker
Description de la propriété
Welcome to this spacious condo, offering over 1,000 square feet of comfortable living in a sought-after 40+ adult community. This inviting 2-bedroom, 2-bathroom unit is filled with natural light and thoughtfully designed for easy, enjoyable living. The open-concept layout seamlessly connects the dining and living areas, creating a bright, airy atmosphere perfect for both entertaining and relaxing. The living room features a cozy gas fireplace, adding warmth and character to the home. The functional U-shaped kitchen offers abundant cupboard and counter space, making meal prep and storage a breeze. The enclosed sunroom-style balcony is a standout feature, providing a south-facing retreat that can be enjoyed for three seasons of the year. This versatile space is ideal for morning coffee or unwinding with a good book while being shielded from the elements. The primary bedroom is generously sized and comes complete with a 4-piece ensuite bathroom and a walk-in closet, offering ample storage and privacy. The second bedroom is well-proportioned with plenty of closet space, and a second 3-piece bathroom serves both guests and residents alike. For added convenience, the unit includes a dedicated laundry room with extra storage, keeping everything organized and out of sight.One of the highlights of this condo is the assigned underground heated parking stall, which comes with a large storage locker. The building is pet-friendly, allowing both dogs and cats, with some restrictions. The condo complex itself offers a wealth of amenities, ensuring there’s something for everyone. Residents have access to a pool, hot tub, exercise room, and even a workshop and craft room. For social gatherings, there are two large halls, a games room, and a library. There are also five guest suites available for rent, making it easy to accommodate visiting friends and family. Car wash bays and an outside gazebo seating area add to the convenience and enjoyment of living here. Situated in the desirable community of Signal Hill, this property is just steps away from bus stops, making public transportation easily accessible. For shopping and recreation, Signal Hill Center and Westhills Towne Center are less than ten minutes away, along with the Westside Rec Centre, which offers a variety of fitness options. Nature enthusiasts will appreciate the proximity to nearby parks, including Battalion Park, Signal Hill Park, and Griffith Woods Park. These green spaces provide ample opportunities for outdoor activities and leisurely strolls. Convenient access to Sarcee Trail and Stoney Trail further enhances the location, allowing for effortless travel throughout the city and beyond. This condo offers a perfect balance of comfort, convenience, and community, all within a well-maintained, amenity-rich complex tailored to an adult lifestyle. Be sure to check out the floor plans and 3D tour for a closer look before your visit!
Pièces
- TypeNiveauDimensionsPlancher
- Salle de bainsPrincipal8' 2" x 6' 3.9"Autre
- Salle de bain attenantePrincipal7' 5" x 8' 3"Autre
- Chambre à coucherPrincipal12' 8" x 9' 11"Autre
- Salle à mangerPrincipal10' 3.9" x 8' 9.6"Autre
- CuisinePrincipal10' 3" x 10' 2"Autre
- Salle de lavagePrincipal5' 3" x 8' 2"Autre
- SalonPrincipal18' 3.9" x 12' 3.9"Autre
- Chambre à coucher principalePrincipal16' 2" x 11' 6"Autre
- Solarium/VerrièrePrincipal7' 8" x 12' 3.9"Autre
Agents de cette inscription
Demandez plus d’infos
Demandez plus d’infos
Emplacement
6868 Sierra Morena Boulevard SW #126, Calgary, Alberta, T3H 3R6 Canada
Autour de cette propriété
En savoir plus au sujet du quartier et des commodités autour de cette résidence.
Demander de l’information sur le quartier
En savoir plus au sujet du quartier et des commodités autour de cette résidence
Demander maintenantCalculatrice de versements hypothécaires
- $
- %$
- %
- Capital et intérêts 0
- Impôt foncier 0
- Frais de copropriété 0

