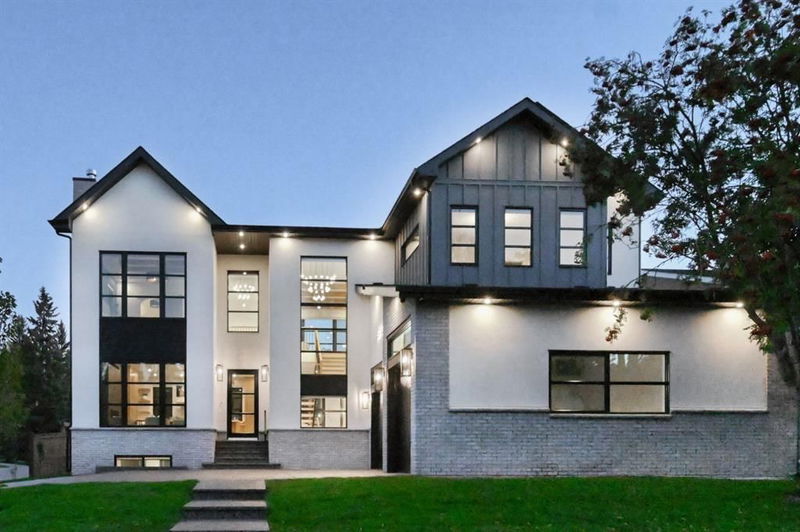Caractéristiques principales
- MLS® #: A2169264
- ID de propriété: SIRC2107850
- Type de propriété: Résidentiel, Maison unifamiliale détachée
- Aire habitable: 3 339 pi.ca.
- Construit en: 2023
- Chambre(s) à coucher: 3+1
- Salle(s) de bain: 4+1
- Stationnement(s): 6
- Inscrit par:
- Real Broker
Description de la propriété
**Exquisite Luxury Home in Willow Park Estates** Step into opulence with this brand new grand luxury home in the coveted Willow Park Estates! This architectural masterpiece showcases a stunning stucco and brick façade, an expansive triple garage, and a magnificent exposed driveway, setting the stage for over 4,600 square feet of luxurious living. Experience the sheer elegance of an open floor plan adorned with soaring 10-foot ceilings. The custom gourmet kitchen dazzles with premium quartz countertops and a chic backsplash, flowing seamlessly into the lavish family and living rooms, each featuring its own cozy fireplace—perfect for intimate gatherings or grand celebrations. Ascend to the upper level, where three spacious bedrooms each boast their own ensuites, including a breathtaking master suite with a lavish six-piece ensuite and a rejuvenating steam shower. also included upstairs is a cozy bonus room, and a generous laundry room elevate the living experience to new heights. The basement is an entertainer's dream, complete with a custom wine room, stylish bar, and an expansive living area, along with an additional large bedroom and four-piece bathroom. Don’t miss the chance to claim this extraordinary residence in the heart of Willow Park Estates—where luxury and sophistication await! Schedule your exclusive showing today!
Pièces
- TypeNiveauDimensionsPlancher
- Salle de bainsPrincipal5' 3.9" x 8' 9.9"Autre
- Salle à mangerPrincipal9' 3.9" x 19' 9.6"Autre
- Salle familialePrincipal14' 11" x 13' 5"Autre
- CuisinePrincipal20' 9" x 18' 9.9"Autre
- SalonPrincipal13' 5" x 16' 9.9"Autre
- VestibulePrincipal8' 9" x 14' 6.9"Autre
- Salle de bain attenante2ième étage10' 11" x 4' 11"Autre
- Salle de bain attenante2ième étage0' x 0'Autre
- Salle de bain attenante2ième étage0' x 0'Autre
- Chambre à coucher2ième étage17' 3.9" x 12' 9.9"Autre
- Chambre à coucher2ième étage13' 11" x 14' 11"Autre
- Chambre à coucher principale2ième étage14' 3" x 19' 5"Autre
- Salle de lavage2ième étage0' x 0'Autre
- Pièce bonus2ième étage18' 3.9" x 31' 9.6"Autre
- Salle de bainsSous-sol0' x 0'Autre
- CuisineSous-sol2' 5" x 13' 5"Autre
- Chambre à coucherSous-sol12' x 13'Autre
- Salle de sportSous-sol11' 9.9" x 14' 3"Autre
- Salle de jeuxSous-sol24' 6.9" x 22' 11"Autre
Agents de cette inscription
Demandez plus d’infos
Demandez plus d’infos
Emplacement
608 Willow Brook Drive SE, Calgary, Alberta, t2j 1n8 Canada
Autour de cette propriété
En savoir plus au sujet du quartier et des commodités autour de cette résidence.
Demander de l’information sur le quartier
En savoir plus au sujet du quartier et des commodités autour de cette résidence
Demander maintenantCalculatrice de versements hypothécaires
- $
- %$
- %
- Capital et intérêts 0
- Impôt foncier 0
- Frais de copropriété 0

