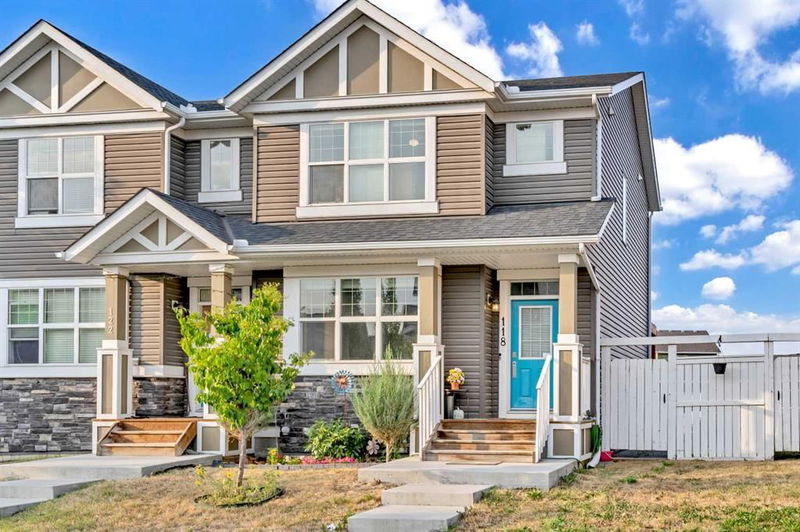Caractéristiques principales
- MLS® #: A2163234
- ID de propriété: SIRC2107228
- Type de propriété: Résidentiel, Autre
- Aire habitable: 1 240 pi.ca.
- Construit en: 2016
- Chambre(s) à coucher: 3+1
- Salle(s) de bain: 3+1
- Stationnement(s): 2
- Inscrit par:
- eXp Realty
Description de la propriété
OPEN HOUSE SAT/SUN. BACK ON THE MARKET due to buyer financing. Welcome to the 4 Bed + 3.5 Bath "Bentley" of Semi-detached homes in one of Calgary's TOP Lake communities Auburn Bay. This home was built on an OUTSTANDING Oversized Rectangular Lot with Pergola, on the massive 480 SQ FT Deck perfect for entertaining guests. With an Oversized enclosed Backyard, freshly laid Paving Stones throughout, and a garden filled with fresh herbs ready for your next recipe and Gas BBQ hookup. Experience modern luxury with the 'Bentley' floor plan custom built by Homes by Avi. With an Open Concept, south-facing Living Room with expansive windows providing loads of natural light throughout the home, a formal Dining Room, and an expansive White Chef's Kitchen. It is perfect for entertaining, with extended cabinetry, a full suite of upgraded stainless steel appliances (including a Gas Range), pristine white Quartz countertops, and a large Kitchen Island and Powder Room to complete the main floor. Head upstairs for 3 bedrooms, the Oversized Primary Bed with Walk-in-Closet and Ensuite 4-pc Bath, 2 additional Bedrooms, and another 4-pc Bath. Enter the fully finished Basement with a 2ND Living Room, Laundry, your 4 Bedroom, and another 4--pc Bath. This home wouldn't be complete without the new 2 Car Oversized Detached Garage with a workbench, shelves, and rough-in for 40 amp service. Located just a short walk from the Auburn Bay Dog Park, Westman's Village, incredible restaurants, grocery stores, and more. You won't want to miss seeing this turnkey property.
Pièces
- TypeNiveauDimensionsPlancher
- Salle de bainsPrincipal4' 8" x 5'Autre
- Salle à mangerPrincipal9' x 14' 6.9"Autre
- CuisinePrincipal10' 9" x 13'Autre
- SalonPrincipal12' 11" x 14' 6"Autre
- Salle de bains2ième étage7' 9" x 4' 9"Autre
- Salle de bain attenante2ième étage6' 11" x 4' 9.9"Autre
- Chambre à coucher2ième étage9' 9" x 9'Autre
- Chambre à coucher2ième étage9' 9.9" x 9' 11"Autre
- Chambre à coucher principale2ième étage10' 3.9" x 13' 6"Autre
- Salle de bainsSous-sol4' 9" x 8' 9.6"Autre
- Chambre à coucherSous-sol8' 6.9" x 9' 3"Autre
- Salle de jeuxSous-sol16' x 14' 6.9"Autre
Agents de cette inscription
Demandez plus d’infos
Demandez plus d’infos
Emplacement
118 Auburn Meadows Avenue SE, Calgary, Alberta, T3M 2E6 Canada
Autour de cette propriété
En savoir plus au sujet du quartier et des commodités autour de cette résidence.
Demander de l’information sur le quartier
En savoir plus au sujet du quartier et des commodités autour de cette résidence
Demander maintenantCalculatrice de versements hypothécaires
- $
- %$
- %
- Capital et intérêts 0
- Impôt foncier 0
- Frais de copropriété 0

