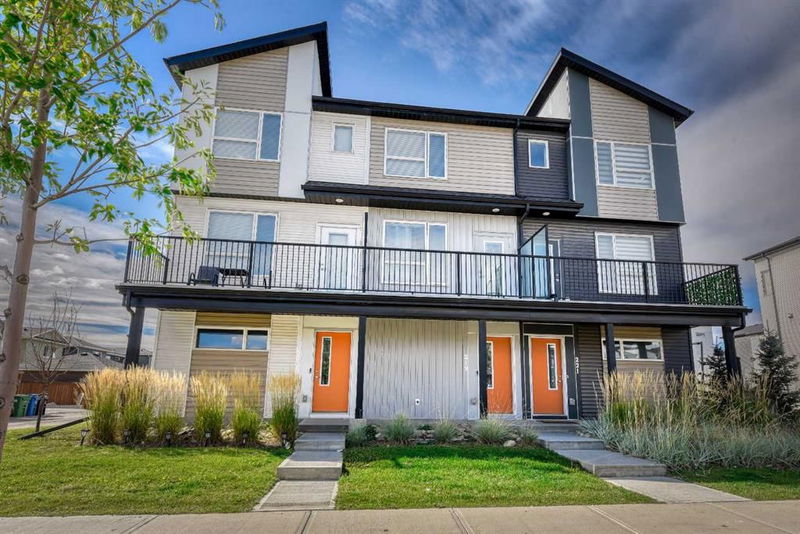Caractéristiques principales
- MLS® #: A2168740
- ID de propriété: SIRC2107201
- Type de propriété: Résidentiel, Condo
- Aire habitable: 1 543,59 pi.ca.
- Construit en: 2020
- Chambre(s) à coucher: 3
- Salle(s) de bain: 2+1
- Stationnement(s): 3
- Inscrit par:
- RE/MAX Real Estate (Central)
Description de la propriété
WoW! This beautiful 3 Storey end unit townhome, exudes subtle, modern contemporary elegance. From its welcoming front foyer right up and through to its 2nd and 3rd levels this home has a wonderful flow. On the second level you have an expansive open space that lets in loads of natural light. This level features high open ceilings, a living room with access to a generous front-facing balcony , a dining, living area and finally, an amazing kitchen! White Cabinets, gorgeous quartz countertops, a stainless steel appliance package, and to top off, all its amazing aesthetic appeal, it also has a fantastic 'walk-in ' pantry equal to the size of ones found in large single-family homes. This area, in its entirety, is ideal for entertaining, On the third level, you have 3 bedrooms and two full bathrooms, along with an upper laundry room. The primary bedroom features a walk-in closet, an elegant 3 piece ensuite with a walk-in shower, white cabinets, and chic white quartz countertops and tile floors. The entire home also boasts Hunter Douglas window coverings that add yet another elegant decorative touch. One of the things that make this property so appealing is the continuity it features in quality, color, and style. All of this, with a double attached tandem garage... Its got everything you could possibly want. There are NO major renovation projects here., It its all ready for you to just move in and enjoy.
Pièces
- TypeNiveauDimensionsPlancher
- FoyerPrincipal12' 3.9" x 4' 3"Autre
- Salle de bains2ième étage4' 6.9" x 4' 6.9"Autre
- Cuisine2ième étage10' 11" x 10' 3.9"Autre
- Salle à manger2ième étage11' x 13' 2"Autre
- Salon2ième étage16' x 15' 3.9"Autre
- Salle de bains3ième étage7' 9.9" x 5'Autre
- Salle de bain attenante3ième étage8' 5" x 4' 11"Autre
- Chambre à coucher principale3ième étage14' 5" x 9' 11"Autre
- Chambre à coucher3ième étage11' 3" x 9' 11"Autre
- Chambre à coucher3ième étage10' x 7' 8"Autre
Agents de cette inscription
Demandez plus d’infos
Demandez plus d’infos
Emplacement
221 Redstone Boulevard NE, Calgary, Alberta, T3N 1B7 Canada
Autour de cette propriété
En savoir plus au sujet du quartier et des commodités autour de cette résidence.
Demander de l’information sur le quartier
En savoir plus au sujet du quartier et des commodités autour de cette résidence
Demander maintenantCalculatrice de versements hypothécaires
- $
- %$
- %
- Capital et intérêts 0
- Impôt foncier 0
- Frais de copropriété 0

