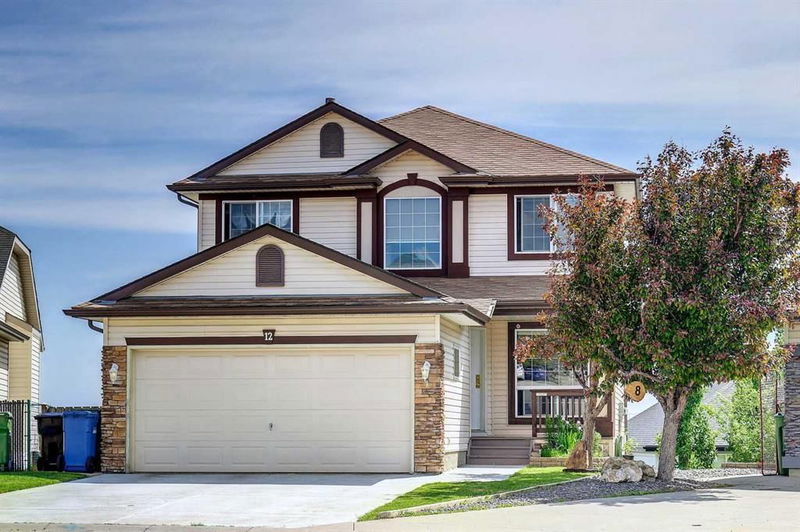Caractéristiques principales
- MLS® #: A2169031
- ID de propriété: SIRC2107161
- Type de propriété: Résidentiel, Maison unifamiliale détachée
- Aire habitable: 1 785,80 pi.ca.
- Construit en: 2000
- Chambre(s) à coucher: 3+1
- Salle(s) de bain: 3+1
- Stationnement(s): 4
- Inscrit par:
- First Place Realty
Description de la propriété
Here is a rare chance to own a beautiful 2 story home in a quiet CUL DE SAC and with incredible views from main floor up to the master bedroom, enjoy the sun, moon and stars line up. There’s a fully finished walkout basement with a full kitchen and laundry room! WOW! The home is very good maintained by the owners. The main level features a spacious guest foyer and a great room open floor plan. The kitchen has an upgraded nice island, a corner pantry, spacious dining room beside enlarged window with full of view and sunshine. Oh, and don’t miss the family room with a gas fireplace and a built-in entertaining unit. A full laundry room locates on the main floor as well. The deck is a perfect entertaining extension of the living area, you will fall in love with the view. The upper level offers 3 large bedrooms, a 4-piece bath, including a master suite complete with walk-in closet and 4-piece ensuite highlighting a large vanity and tub. The walk out basement is fully finished with a 4th bedroom, 4-piece bath, a full kitchen, 2nd laundry room and family/living entertaining areas, it could be a long term or short-term rental income to help on mortgage. The backyard is a true oasis, with its beautiful landscaping and fully fenced. Situated on a quiet street with just steps away from a trail. This beautiful home is close to Panorama Hills schools, parks, bus, recreation center and shopping. Don’t miss out. Book your showing today!
Pièces
- TypeNiveauDimensionsPlancher
- BoudoirPrincipal12' 11" x 9' 3"Autre
- SalonPrincipal13' 5" x 15' 3"Autre
- CuisinePrincipal11' 11" x 11' 11"Autre
- Salle de bainsPrincipal4' 8" x 4' 11"Autre
- Salle à mangerPrincipal11' 11" x 8' 9.6"Autre
- Salle de lavagePrincipal7' 6" x 5' 9.6"Autre
- Chambre à coucher principaleInférieur17' 3.9" x 13' 3.9"Autre
- Salle de bainsInférieur4' 11" x 7' 9.9"Autre
- Chambre à coucherInférieur10' 9" x 10'Autre
- Chambre à coucherInférieur12' 3" x 11' 3.9"Autre
- Salle de bain attenanteInférieur9' 6" x 9' 3"Autre
- Salle de bainsSous-sol4' 9" x 7' 9.9"Autre
- Salle de lavageSous-sol6' 5" x 6'Autre
- Salle de jeuxSous-sol12' 6.9" x 26' 6"Autre
- CuisineSous-sol7' 5" x 8' 8"Autre
- Chambre à coucherSous-sol11' 9.6" x 8' 6"Autre
Agents de cette inscription
Demandez plus d’infos
Demandez plus d’infos
Emplacement
12 Panorama Hills Cove NW, Calgary, Alberta, T3K 5H9 Canada
Autour de cette propriété
En savoir plus au sujet du quartier et des commodités autour de cette résidence.
Demander de l’information sur le quartier
En savoir plus au sujet du quartier et des commodités autour de cette résidence
Demander maintenantCalculatrice de versements hypothécaires
- $
- %$
- %
- Capital et intérêts 0
- Impôt foncier 0
- Frais de copropriété 0

