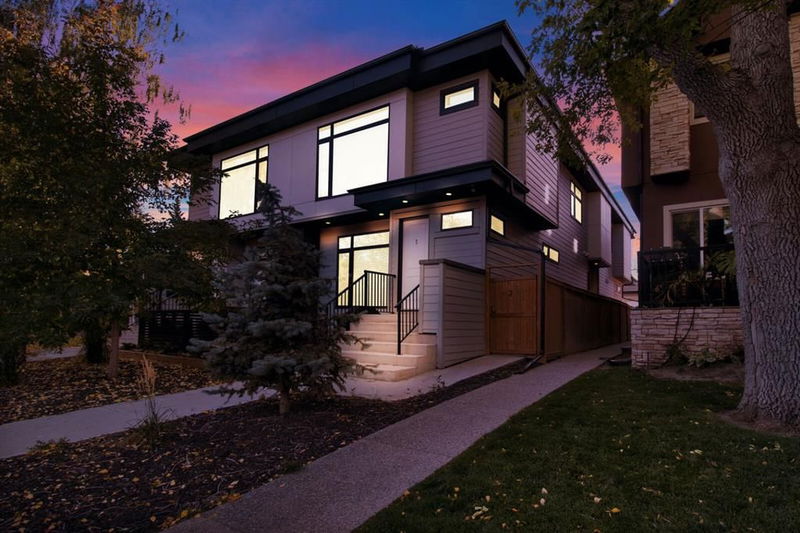Caractéristiques principales
- MLS® #: A2168500
- ID de propriété: SIRC2107110
- Type de propriété: Résidentiel, Condo
- Aire habitable: 1 474,44 pi.ca.
- Construit en: 2019
- Chambre(s) à coucher: 2+1
- Salle(s) de bain: 3+1
- Stationnement(s): 2
- Inscrit par:
- CIR Realty
Description de la propriété
Stunning newer townhome in the highly sought-after inner-city community of Killarney! Nestled on a quiet street, this property is just a short walk from the LRT, shopping, and restaurants—everything you need within minutes! Offering loads of finished living space, this home features 3 spacious bedrooms, each with its own ensuite.
The bright and open main floor boasts high, flat painted ceilings and is flooded with natural light from large west-facing windows and a skylight. Wide plank hardwood flooring flows seamlessly through the generous kitchen, dining, and living areas. Upstairs, the serene primary suite is adorned with elegant window coverings, a fantastic walk-in closet, and a luxurious 5-piece ensuite. An additional bedroom with an ensuite and a convenient laundry room complete the upper level.
The fully developed lower level is perfect for guests or roommates, featuring a large bedroom with a full bathroom. Enjoy summer BBQs in your private west-facing courtyard. This home includes a single detached garage and permitted parking for you and your visitors.
A fantastic home in a prime location offering incredible value—don’t miss this opportunity! Book your showing today!
Pièces
- TypeNiveauDimensionsPlancher
- SalonPrincipal11' 6.9" x 14'Autre
- CuisinePrincipal12' 6.9" x 15' 11"Autre
- Salle à mangerPrincipal7' 6" x 7' 11"Autre
- Salle de bainsPrincipal4' 11" x 4' 11"Autre
- Chambre à coucher principale2ième étage12' 8" x 17' 8"Autre
- Chambre à coucher2ième étage11' 6" x 13' 9.9"Autre
- Salle de bain attenante2ième étage8' 9" x 11' 9"Autre
- Salle de bain attenante2ième étage5' 9.6" x 7' 8"Autre
- Salle de lavage2ième étage5' 9" x 7' 9"Autre
- Salle familialeSupérieur13' 3.9" x 14' 6"Autre
- Chambre à coucherSupérieur13' 2" x 13' 6.9"Autre
- Salle de bain attenanteSupérieur4' 11" x 7' 9"Autre
- RangementSupérieur5' 5" x 12' 11"Autre
Agents de cette inscription
Demandez plus d’infos
Demandez plus d’infos
Emplacement
1929 36 Street SW #2, Calgary, Alberta, T3E 2Y8 Canada
Autour de cette propriété
En savoir plus au sujet du quartier et des commodités autour de cette résidence.
Demander de l’information sur le quartier
En savoir plus au sujet du quartier et des commodités autour de cette résidence
Demander maintenantCalculatrice de versements hypothécaires
- $
- %$
- %
- Capital et intérêts 0
- Impôt foncier 0
- Frais de copropriété 0

